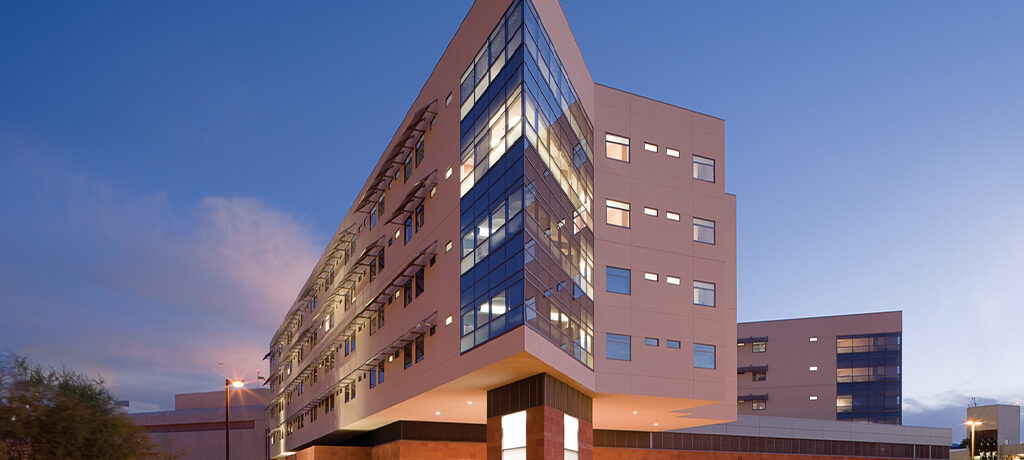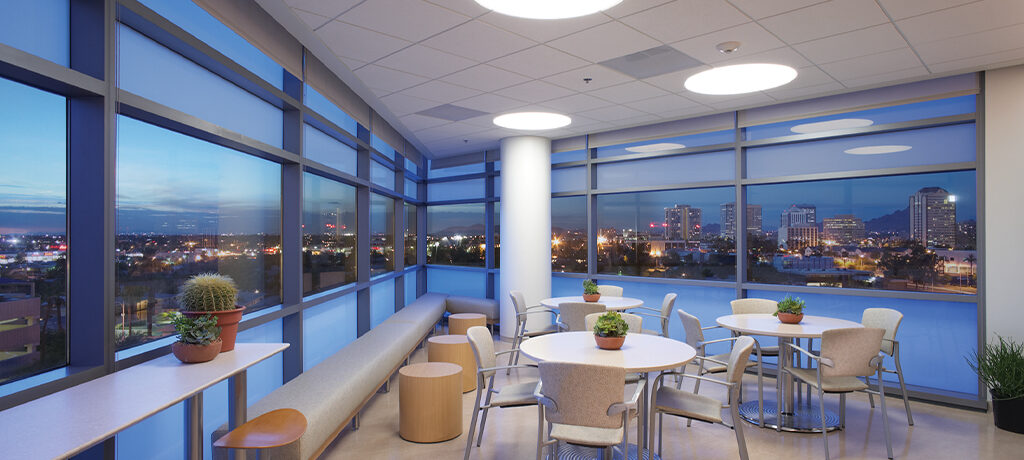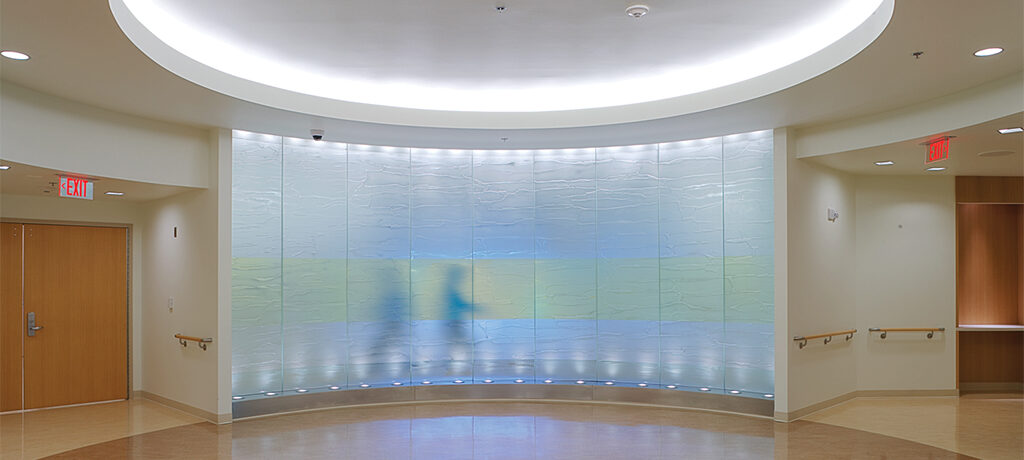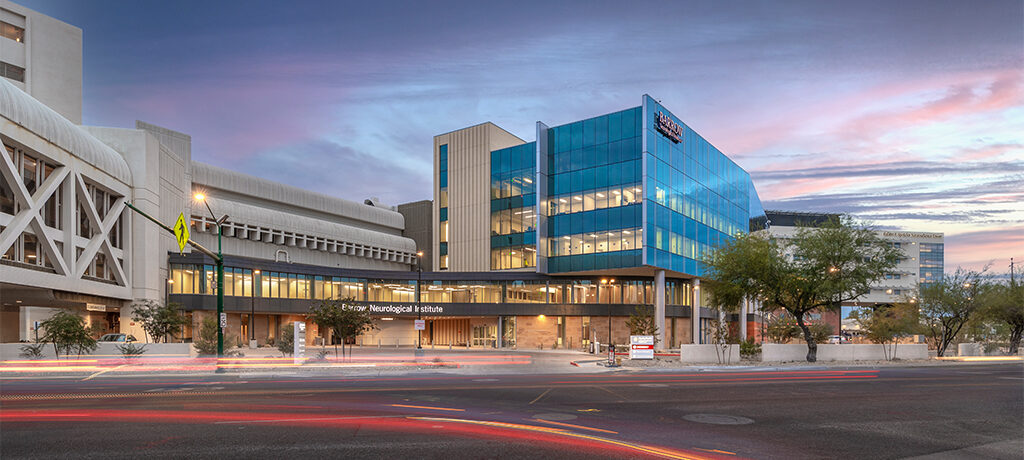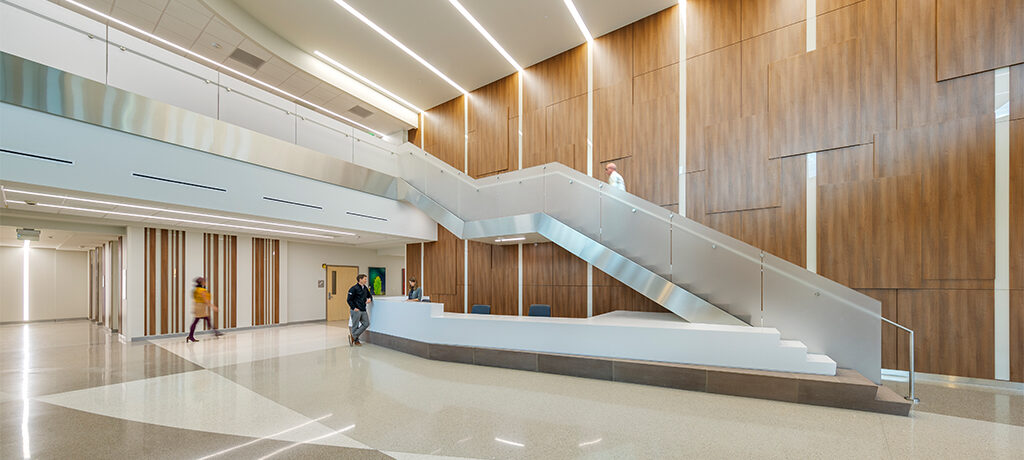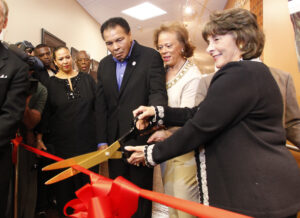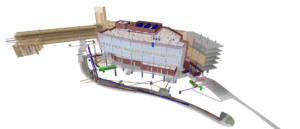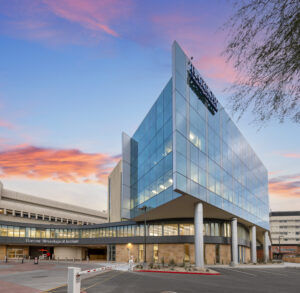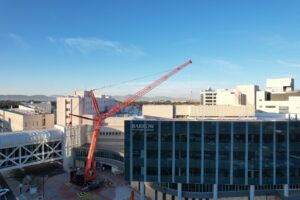Founded in 1895 as Phoenix’s first hospital, St. Joseph’s Hospital and Medical Center has long been central to the region’s healthcare story. For more than two decades, Kitchell has advanced facilities and introduced innovations that set new benchmarks in patient care. Since 2002, Kitchell has delivered more than 152 projects totaling over 1 million square feet, all shaped in close collaboration with hospital leadership.
Through advanced planning and innovative approaches, Kitchell has helped CommonSpirit Health (formerly Dignity Health) maximize resources while elevating care environments.
Building for Breakthroughs
The Barrow Neurological Institute (BNI) Neuroscience Tower (NST) represented one of the most ambitious expansions in the hospital’s history. At 438,000 SF, the tower added critical space for acute care, imaging, oncology, teaching, and research. Kitchell’s preconstruction and delivery teams partnered with designers and hospital leadership to ensure the tower met the institute’s needs without exceeding budget. By generating 150 cost-saving solutions, the company enabled the addition of a shelled seventh floor at no added cost.
“Through Kitchell’s value engineering process, we walked away with a much stronger sense of the quality and performance elements of their work and a sense of comfort knowing they had made informed decisions.”
— Mark Bittner, Former Area Group Director of Design and Construction, Dignity Health (Now CommonSpirit Health)
A decade later, Kitchell came full circle — transforming the shelled seventh floor into a healing space. The 2006 completion of the Neuroscience Tower is pictured at left; a patient room from the 2018 build-out is shown at right.
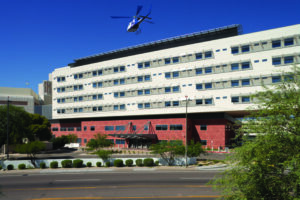

Beyond its size, the tower became a platform for groundbreaking advancements in care — most notably the installation of the world’s first ZAP-X® Gyroscopic Radiosurgery™ platform. Using computer-controlled robotics, ZAP-X delivers precise radiation while minimizing exposure to healthy tissue. The non-invasive outpatient procedure requires no anesthesia or incisions, allowing patients to return to normal activities almost immediately. This installation positioned BNI as the world’s only center to offer the technology, expanding access to advanced care.
Expanding the Reach of Care
Kitchell delivered the Muhammad Ali Parkinson Center at Barrow Neurological Institute, the nation’s most comprehensive Parkinson’s disease facility. The expansion doubled patient capacity — adding 10 exam rooms, specialized spaces for tremor and balance testing, therapy and multipurpose rooms, advanced labs, and a rehabilitation gym. This build-out transformed the original center into a destination capable of treating 1,600 new patients annually, uniting clinical, research, rehabilitation, and educational services under one roof. The milestone was marked by Muhammad Ali himself at the ribbon-cutting ceremony.
Rising to Meet Complex Challenges
The Barrow Neuroplex stands as a milestone in Phoenix healthcare — a 130,050 SF, five-story medical office building delivered through a design-build partnership between Devenney Group Architects and Kitchell. Constructed during the height of a global pandemic on an active hospital campus, the project was delivered on time with seamless coordination.
More than just a building, the Neuroplex brought together critical specialties — including ENT/skull base surgery, neuro-oncology, stroke, and neuroendocrinology — while also introducing an ambulatory surgery center, infusion bays, and expanded research labs. Its hybrid identity, functioning both as an extension of the hospital and as a standalone MOB, freed up clinical space and expanded research capacity by 50%.
Delivering such a complex project was not without obstacles: a postage-stamp site adjacent to an active ER, pandemic restrictions, and intricate tie-ins to existing hospital infrastructure. Kitchell navigated these challenges through advanced modeling, laser scanning, and precision coordination, ensuring seamless integration with the campus. Supporting this effort was a 3D model of the Barrow Neuroplex, which served as a critical tool for planning and execution.
A unitized curtain wall system of 315 panels shaved two months off the schedule while improving installation quality. Expansive glass on the upper levels captures sweeping views, and the floating glass form creates a bold reference to the Barrow name, linking the new MOB to an existing pedestrian bridge with minimal disruption to the campus.
Strengthening the Foundation for Healing
Kitchell’s expertise also extends to critical infrastructure upgrades. In 2024, the company replaced decades-old air handler units on the Ancillary Building — a highly technical project requiring precision logistics. Pictured below, a 300-ton crane was assembled in a tight space near the Neuroplex building, requiring the shutdown of two surface streets. Erected at midnight on Saturday and fully disassembled the following afternoon, the crane enabled crews to place two new units totaling nearly 80,000 pounds — all over the course of one weekend. The work was delivered with detailed planning and a safety-first approach, ensuring no disruption to hospital operations.
The Next Chapter
Looking ahead, Kitchell was recently awarded the CommonSpirit Ivy Brain Tumor Center (IBTC) 4th Floor Build-Out, a 12,000 SF laboratory project.
This project will deliver highly specialized research and laboratory areas, including tissue culture rooms and a freezer farm, advancing IBTC’s brain tumor research initiatives.
Shaping the Future of Health Care
With more than 152 projects and 1 million SF delivered on the St. Joe’s campus, Kitchell’s partnership with CommonSpirit Health continues to shape the facilities that enable breakthroughs in research, specialty care, and patient outcomes.
