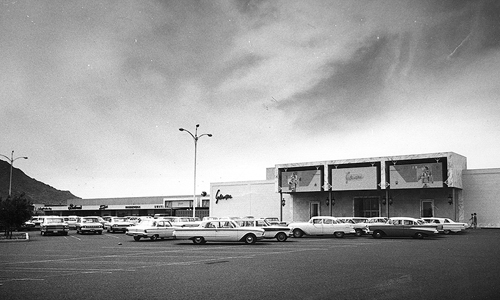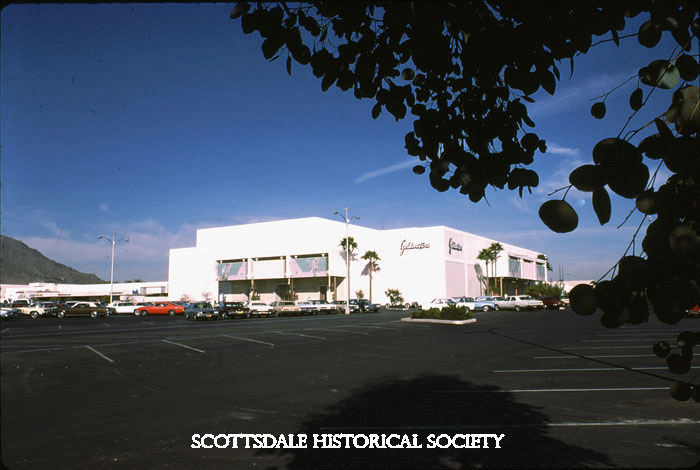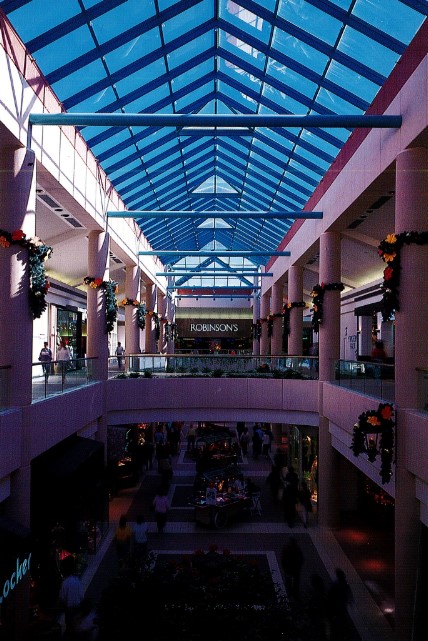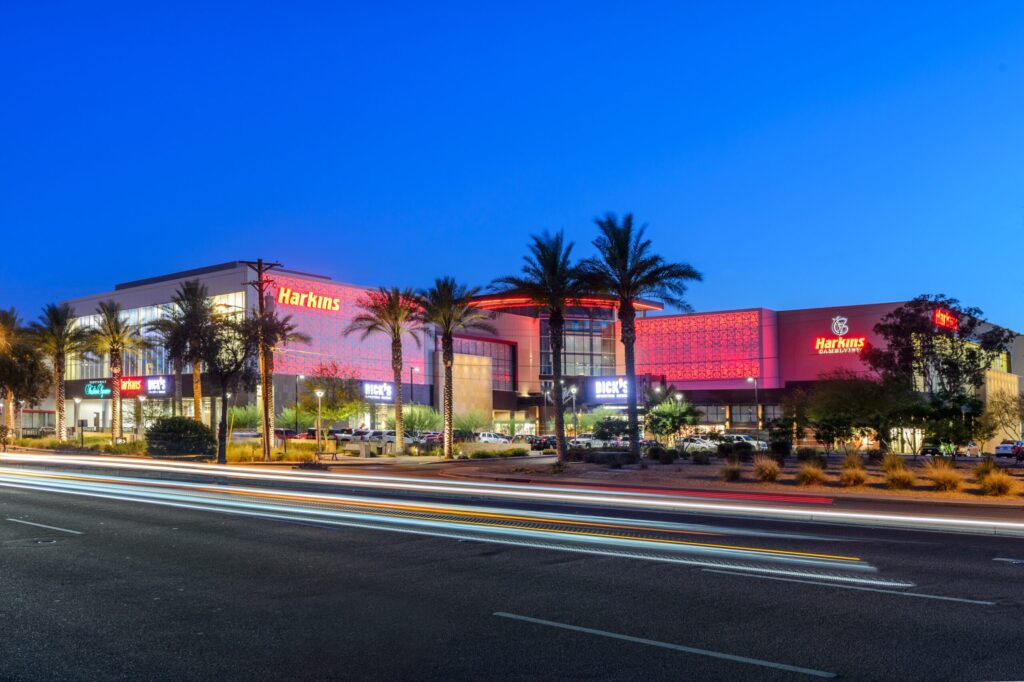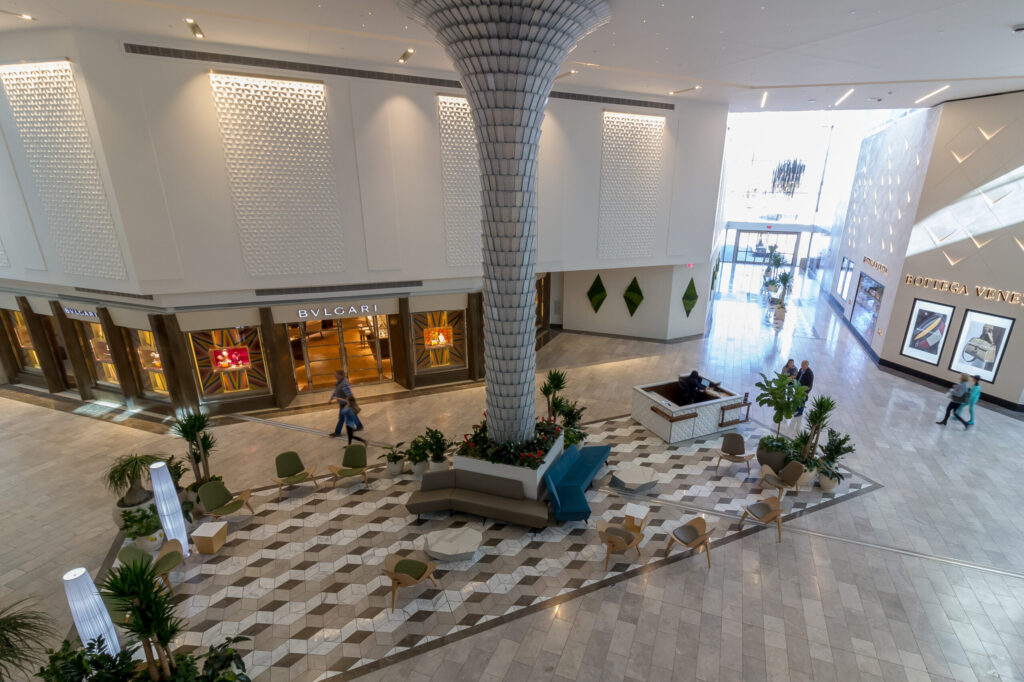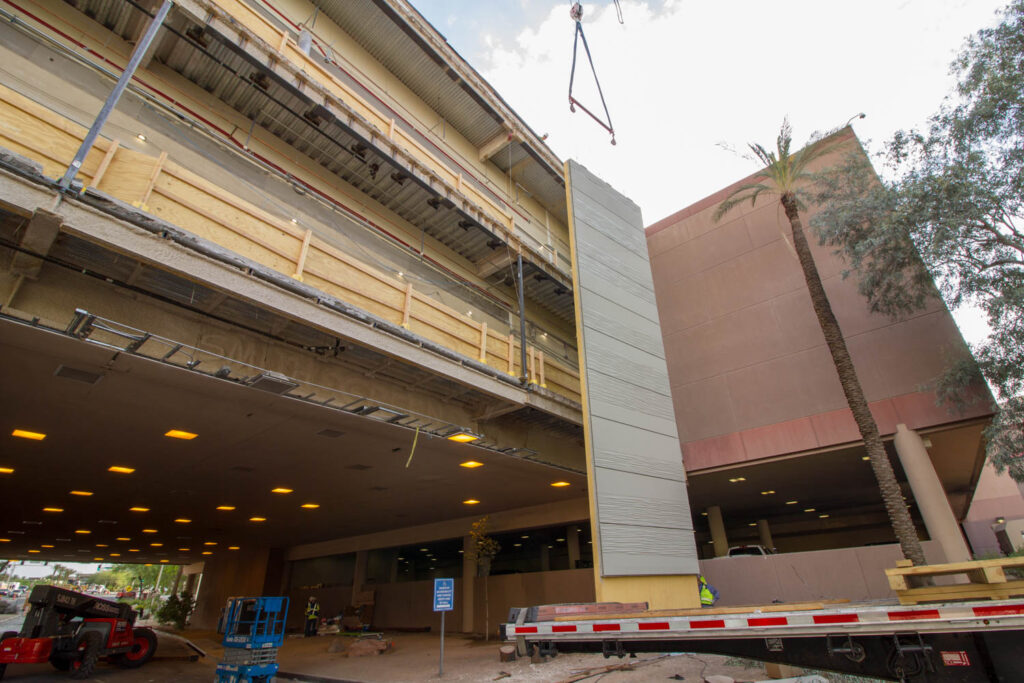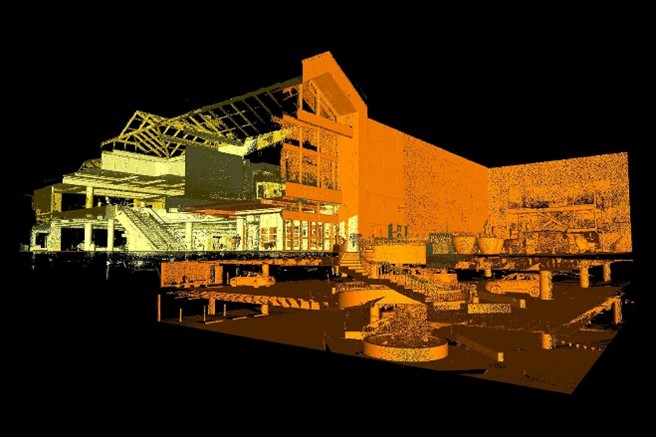How Kitchell Helped Transform Scottsdale Fashion Square Into a Premier Retail Destination
When people think of Scottsdale Fashion Square, they picture upscale shopping, sleek storefronts, and one of the nation’s most iconic destinations. What many don’t realize is that a long-trusted partner—Kitchell—has been behind many of its most transformative expansions.
From its earliest beginnings in the desert to its current status as Arizona’s largest shopping center, Fashion Square has been shaped—literally and strategically—by Kitchell’s enduring vision and construction expertise.
And through it all, Kitchell has remained a steady hand in its evolution.
Building the Foundation
It began in 1961, when Kitchell Contractors broke ground on a 32-acre site that had once been home to farmland and rodeo grounds. Designed by Edward L. Varney Associates—best known for shaping regional icons like Hotel Valley Ho and Arizona State’s Sun Devil Stadium—the mall opened as a three-story open-air retail center at Scottsdale and Camelback roads, anchored by local names like Goldwater’s and AJ Bayless.
Kitchell’s role didn’t end with that first pour of concrete. It marked the beginning of a decades-long partnership that would evolve in tandem with the region itself.
Transforming with the Times
As Scottsdale grew, so did the mall, and Kitchell was there to lead every major leap forward.
In 1974, Kitchell oversaw a significant westward expansion that added a second level and nearly doubled the mall’s square footage.
Then in 1988, Kitchell delivered one of the mall’s most dramatic transformations: converting the open-air center into a fully enclosed, climate-controlled environment. The renovation added 1.5 million square feet, a food court, and a retractable skylight. The work elevated both the scale and sophistication of the mall, without shutting its doors to customers.
Building Without Pause
At Fashion Square, construction has never meant closure. For Kitchell, every milestone has required not just precision but respect for the retail experience.In 1991, Kitchell constructed a 100-store retail bridge over Camelback Road, lowering the roadway to create Goldwater Boulevard connecting Fashion Square to Camelview Plaza.
In 1998, the company expanded the bridge, adding 150 shops and a second level. That same year, two seven-ton escalators were replaced overnight. Crews lifted them through a temporarily removed skylight and had them operational by morning—all while mall traffic continued uninterrupted.
In 2003, Kitchell renovated the interior and food court, upgrading finishes and infrastructure to support an expanded dining experience. By 2005, the renovation culminated in the addition of a signature porte cochere—a dramatic new main entrance reminiscent of a grand resort arrival.
In 2009, Kitchell replaced the mall’s aging central plant—coordinating the critical turnover during its only full-day closure: Thanksgiving. A temporary chiller system kept operations running during the switchover, and with nearly 100 trades partners working around the clock, the new system came online just in time for Black Friday—one of the mall’s busiest shopping days of the year.
Elevating the Retail Experience
As retail trends changed, so did Kitchell’s role—improving not just what’s behind the scenes, but also the way the space looks and feels to shoppers.
In 2015, the company added 143,000 square feet of new space for DICK’S Sporting Goods and Harkins Theatres, directly above an active parking garage, which remained open and accessible to shoppers throughout construction.
By 2017, Kitchell was back to reimagine the Luxury Wing, anchored by Neiman Marcus and Dillard’s and home to luxury brands like Cartier, Dior, and Jimmy Choo. The renovation included a redesigned entry, valet drop-off, landscaping enhancements, and high-end interior finishes like stone flooring, glass handrails, and porcelain tile columns.
One of the project’s most complex feats was installing custom prefabricated panels on the bridge over Goldwater Boulevard. Each 12-by-48-foot, 10,000-pound panel was placed with surgical precision—navigating underground parking, traffic phasing, and wind conditions to deliver the project on time with minimal disruption.
To ensure seamless integration, Kitchell also conducted 2,257 laser scans over 120 hours, generating detailed as-built drawings across 850,800 square feet of space.
A Partnership Built on Trust
Behind the results is a relationship built on years of mutual respect and proven delivery.
Kitchell’s long-standing partnership with Macerich has brought rare continuity to Fashion Square’s evolution.
Reflecting on recent renovations, John Wallace, VP of Construction at Macerich, shared, ‘Given the stress of this job, Kitchell’s rapport with the owner is amazing.’
Whether rerouting utilities, replacing critical infrastructure, or threading new construction through existing operations, Kitchell’s team has delivered at every turn.
A Legacy Still Growing
Scottsdale Fashion Square is more than a mall—it’s a landmark of growth, ambition, and identity for the region.
For more than 60 years, Kitchell has played a key role in that evolution, bringing vision, precision, and partnership to every phase.
As Kitchell celebrates 75 years, Fashion Square remains a powerful symbol of what we build best: spaces shaped by trust, driven by innovation, and sustained through partnership.

