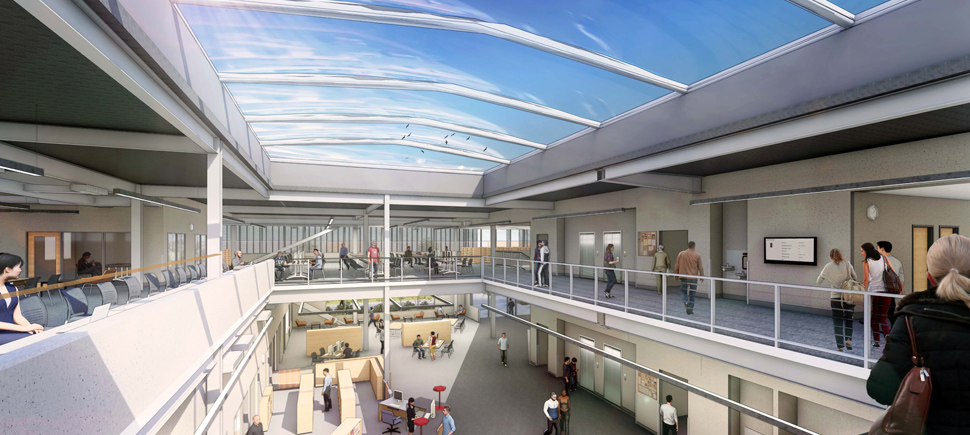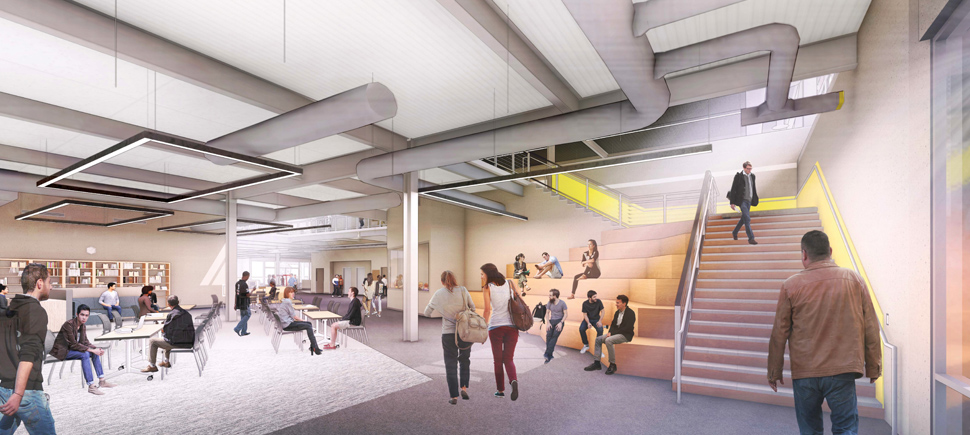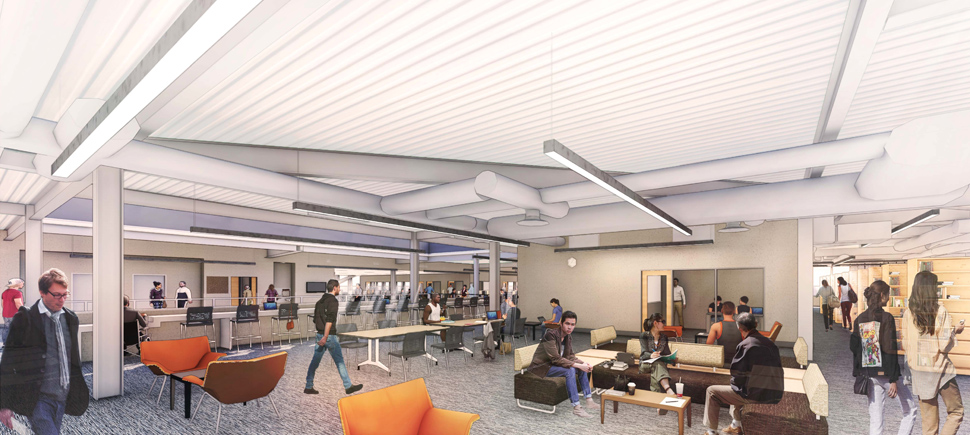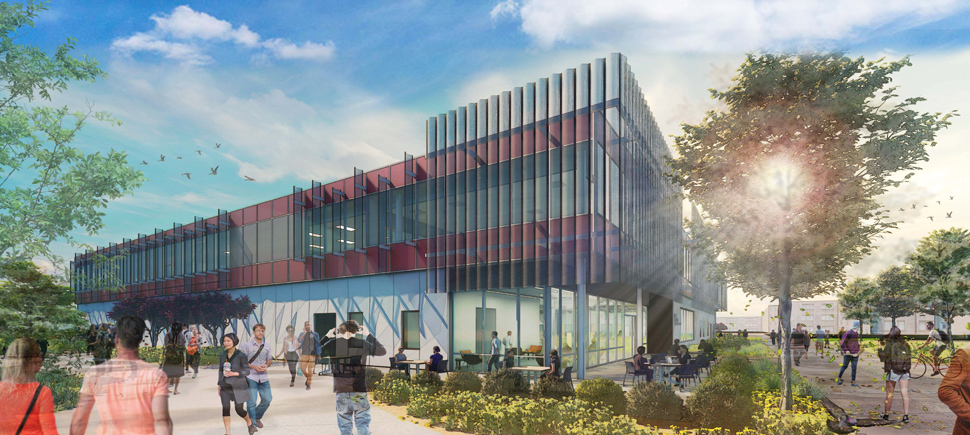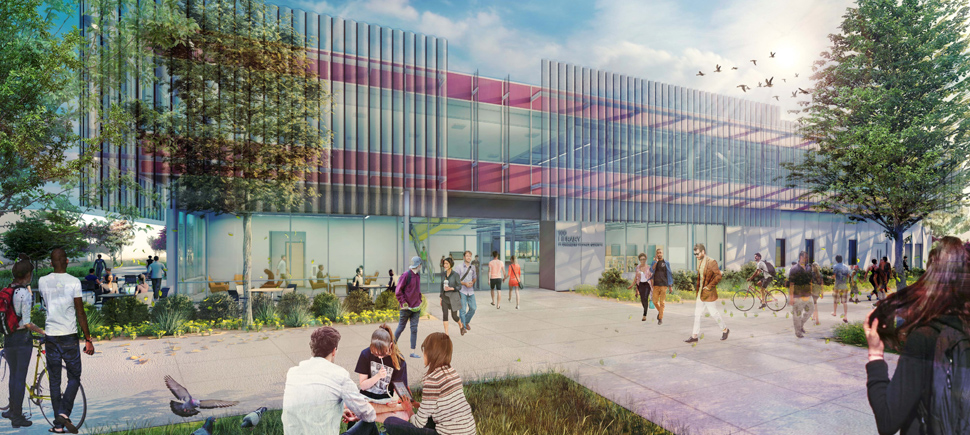A new $42.6 million, 59,252 SF, two-story facility intended to enhance student access to a “high tech touch” learning environment, co-locating traditional library print resources, computer commons and digital resources, study rooms, tutoring, the college’s Data Center and main servers for institution-wide technology, an audio visual arts television studio, and a faculty/staff training center. The building is envisioned as a state-of-the-art facility, in tune with the cultural shift from a focus on lecture based teaching to one of active and collaborative learning and new modes of instruction. Flexibility of space is desired to allow for evolving use of the building as technology and student learning/instructor teaching styles change over time. Work also includes demolition of five old portable buildings, including utility feeds, demolition of the B100 Library building and new landscape/site improvements for the area.
