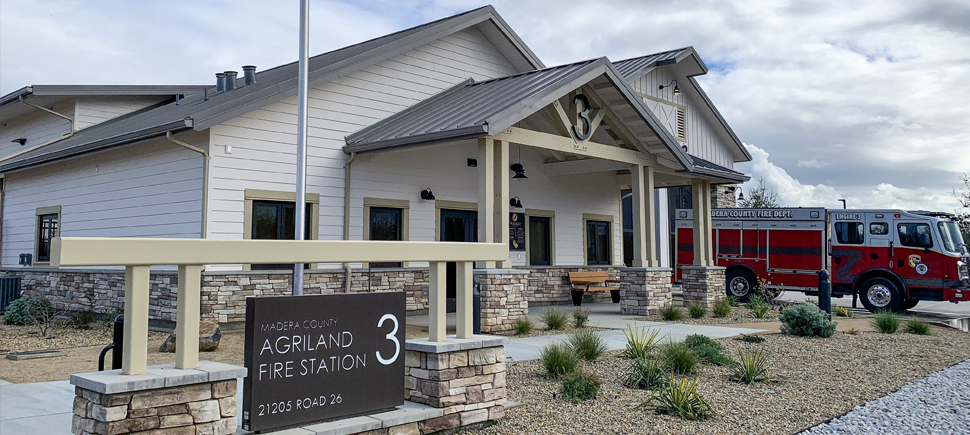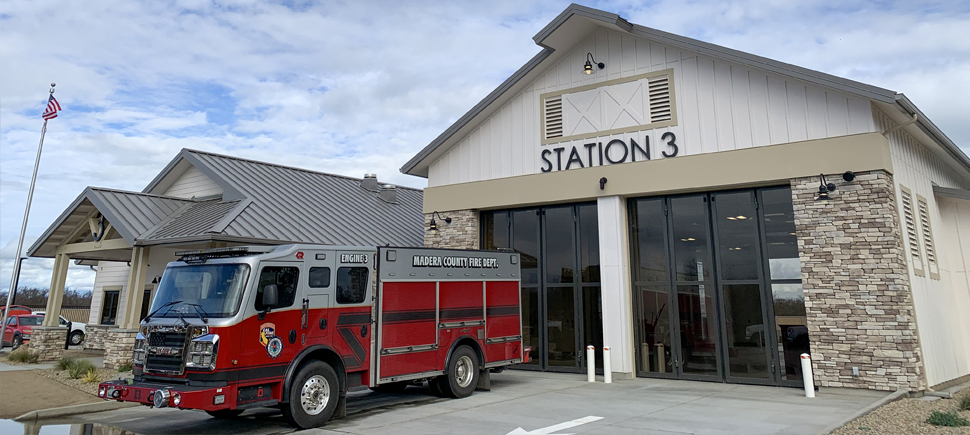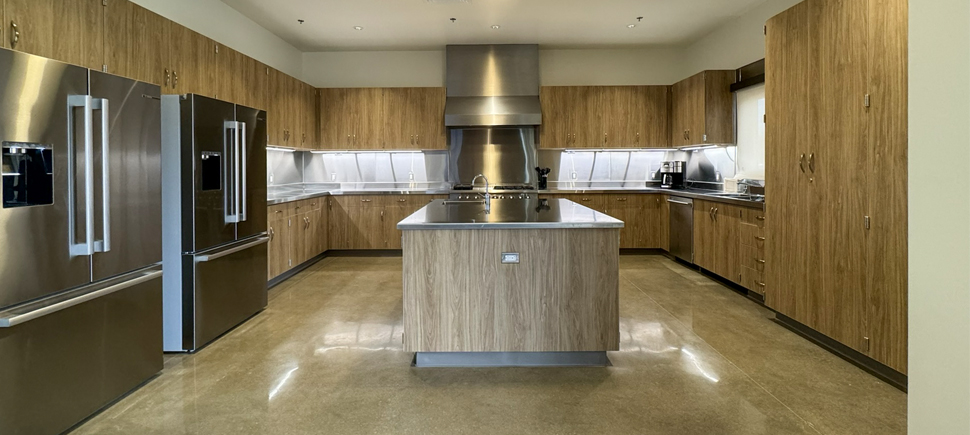A new $7.9 million, 7,985 SF fire station on an 87,120 SF parcel including two drive-through apparatus bays and apparatus support area consisting of janitor storage, hose storage and wash sink alcove, shop room and clean up room, as well as a self-contained breathing apparatus (SCBA) storage room, new firefighter living area consisting of a new captain bunk and bathroom, two bunk rooms and a bathroom, new firefighter quarters area including an exercise room, janitor/laundry room, communication equipment room and mechanical room. The station also includes a new kitchen, dining and day room, administration area with captain’s office, conference room, reception/lobby, treatment room and ADA public restroom. Site improvements consist of a fueling station, guest parking, staff parking with secured fencing, site security fencing and gates, trash and recycling enclosure in a secure area, a self-contained septic system, water well and tanks.



