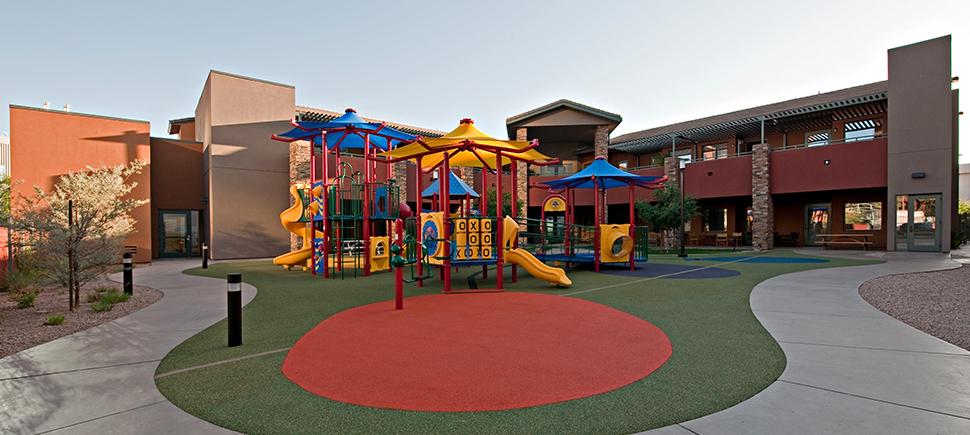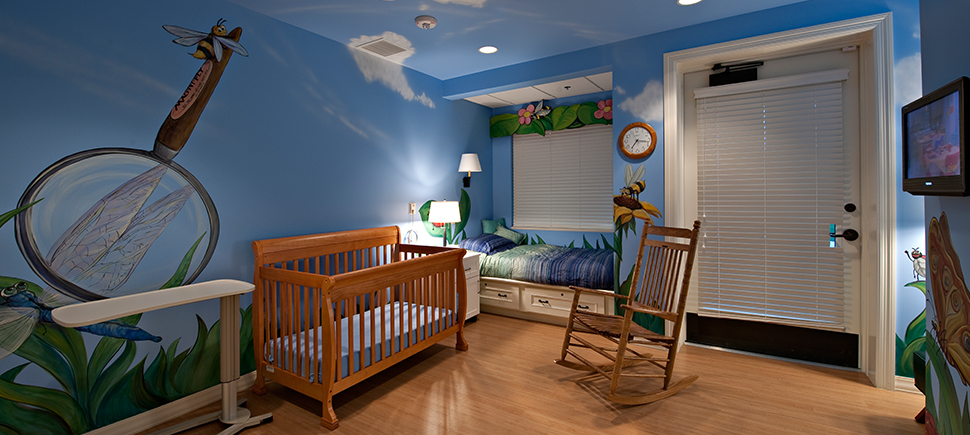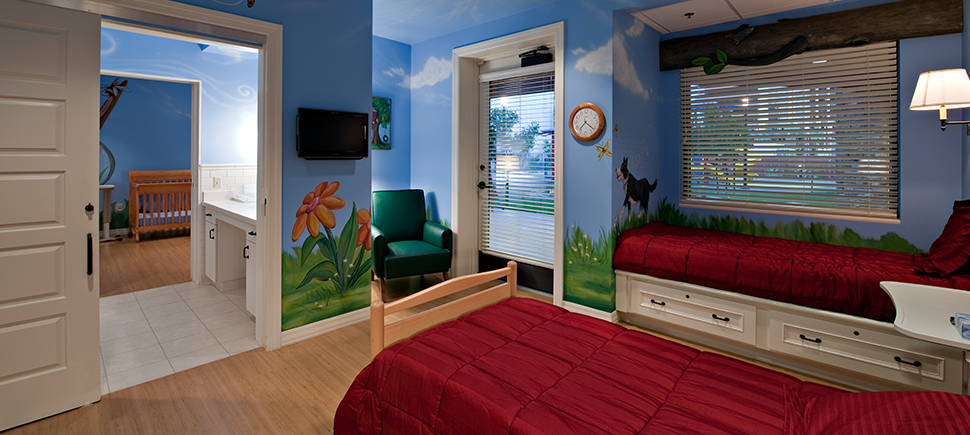Constructed on a lot owned by St. Joseph’s Hospital and Medical Center, the pediatric palliative-care Ryan House was designed to look as homey as possible. A stone façade, earthy color palate and planters help create an inviting exterior and bedrooms feature unique murals while commercial metal doors are softened by wood-trim to give the appearance of wood-cased doors.
Many in the construction community stepped up in to produce Ryan House. Not only did subcontractors submit highly competitive bids, many donated inkind labor, supervision and materials. Kitchell donated its construction fee, pre-construction services and equipment costs, one consultant donated fire system design services and others donated interior tiles, a swimming pool and pool tiles.
Relevant Features:
- 25,107 SF, two stories
- eight children’s bedrooms
- specially designed bathing room
- three family bedrooms
- art/activity room
- sensory room
- music room
- playground/barbeque area
- adult hospice on second floor







