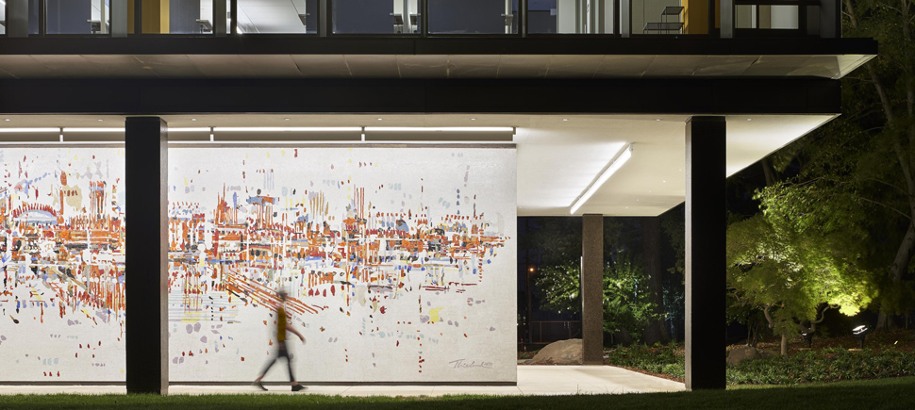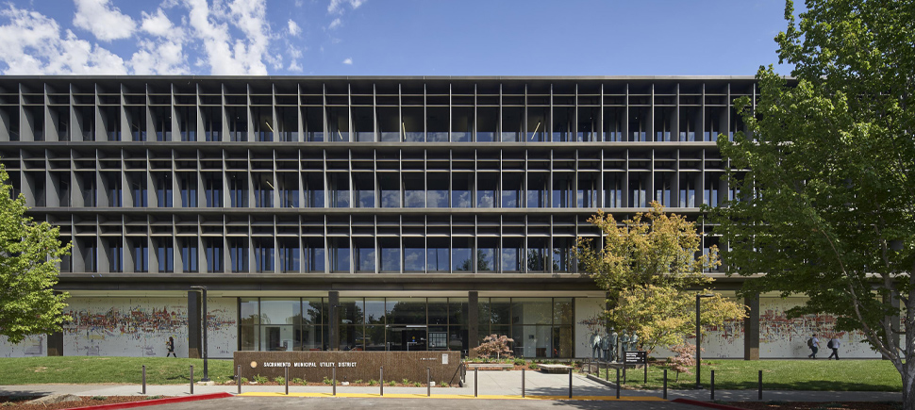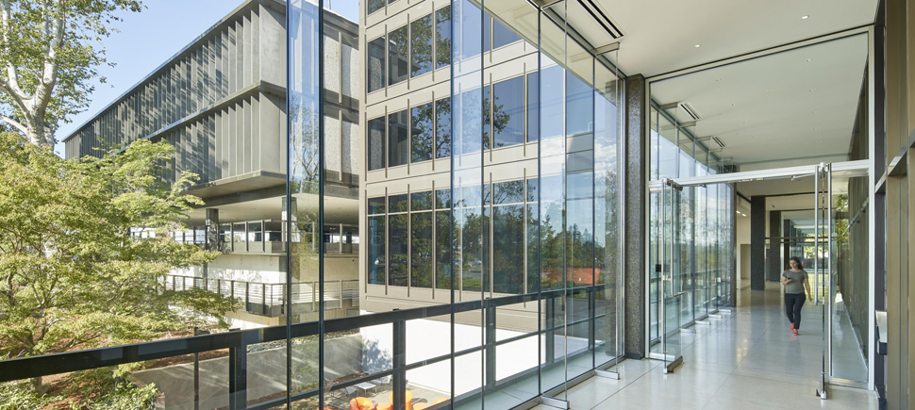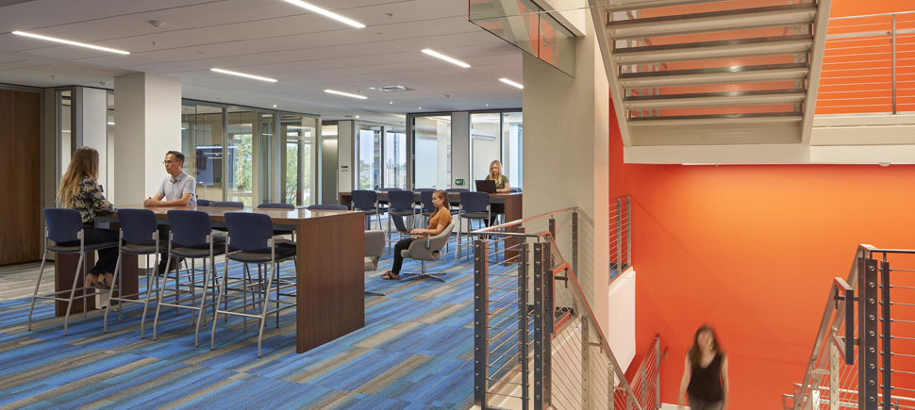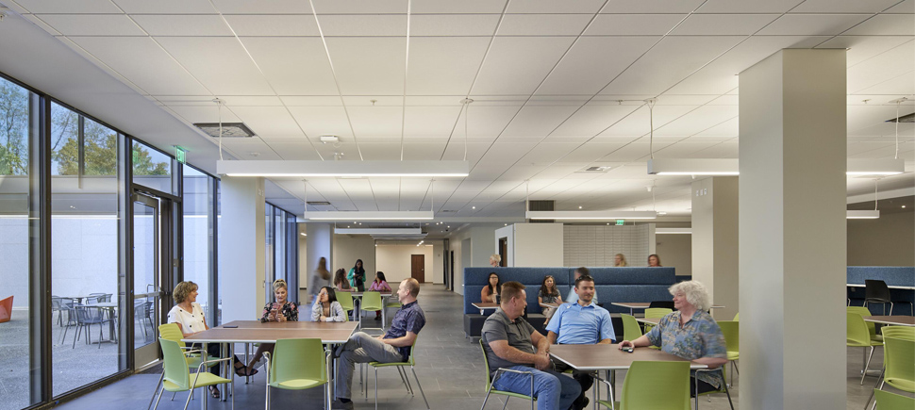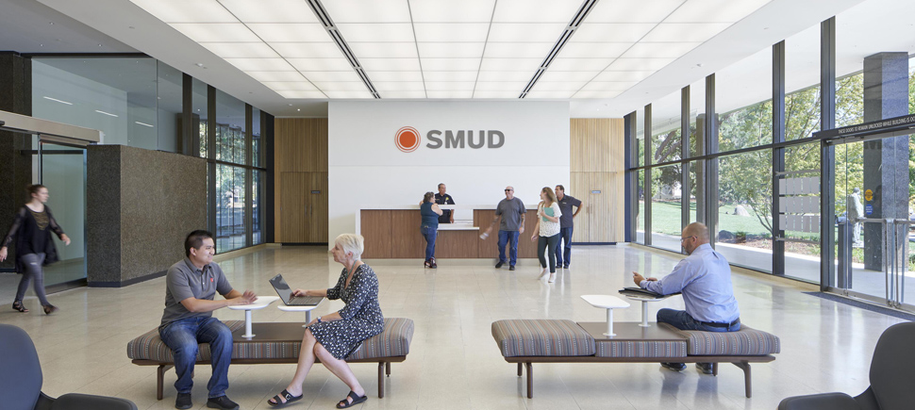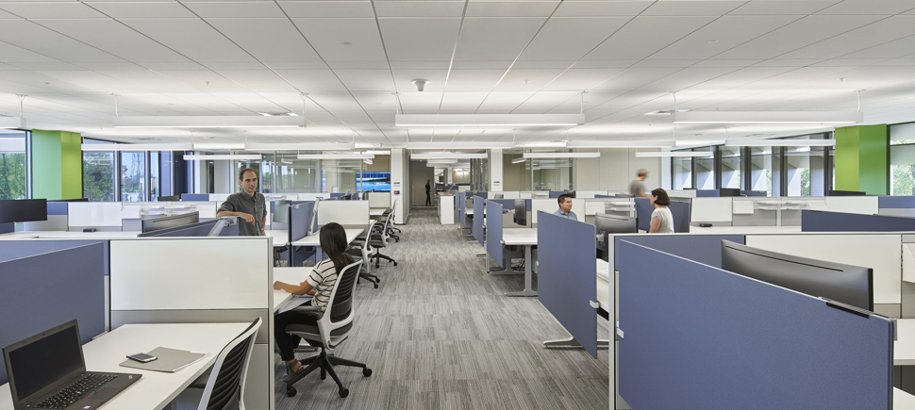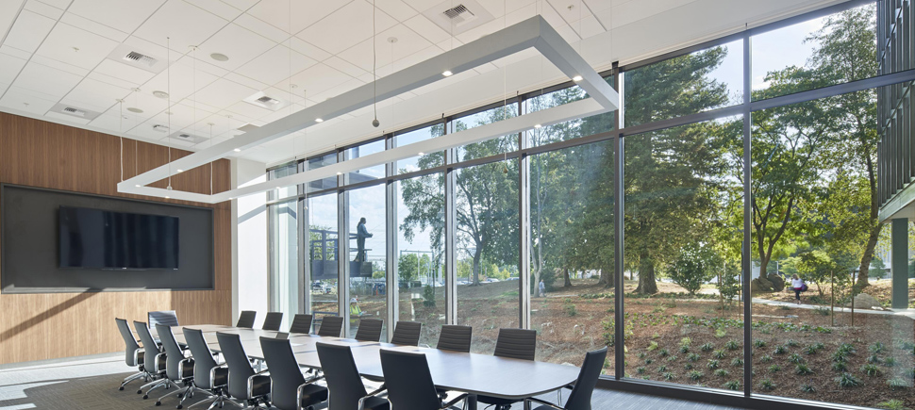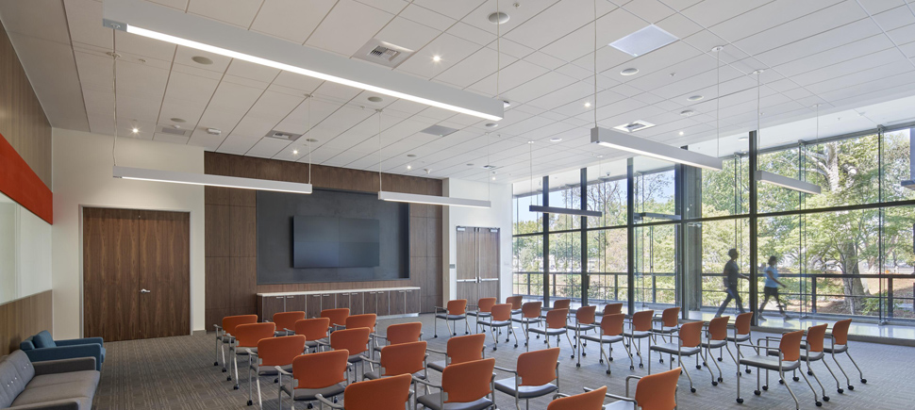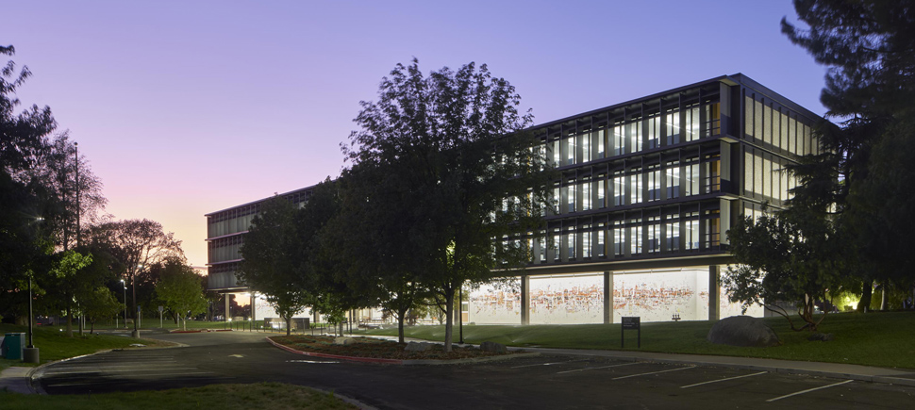Kitchell provided construction management, value engineering, scheduling, commissioning and constructability review services for this $135 million complete renovation of the 120,000 SF office building and 45,000 SF parking garage. The Headquarters Building was placed on the National Register of Historic Places in 2010 as an excellent example of Post–WWII Modernism in Sacramento. The building is divided into three sections: south wing, core and north wing. The south wing is four levels above grade with a full floor below grade, the core is five levels above grade and one floor below grade, and the north wing has three parking levels and a two-story office portion above the parking garage. This project is designed to achieve LEED Gold certification.
