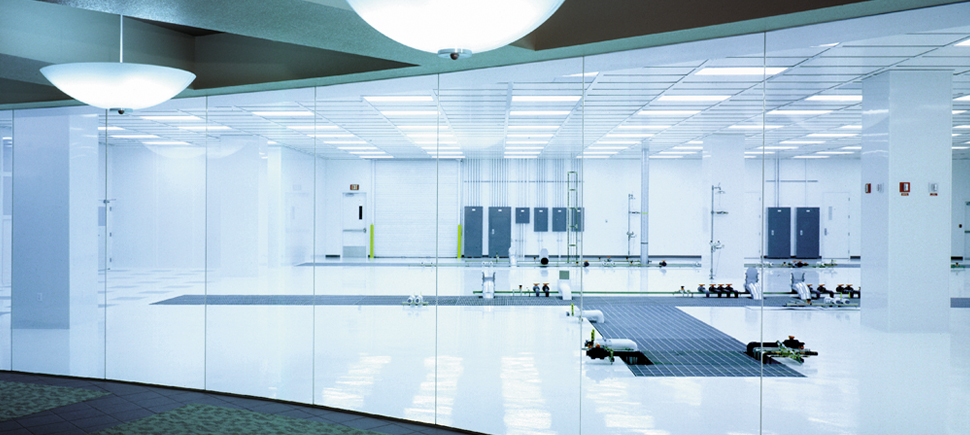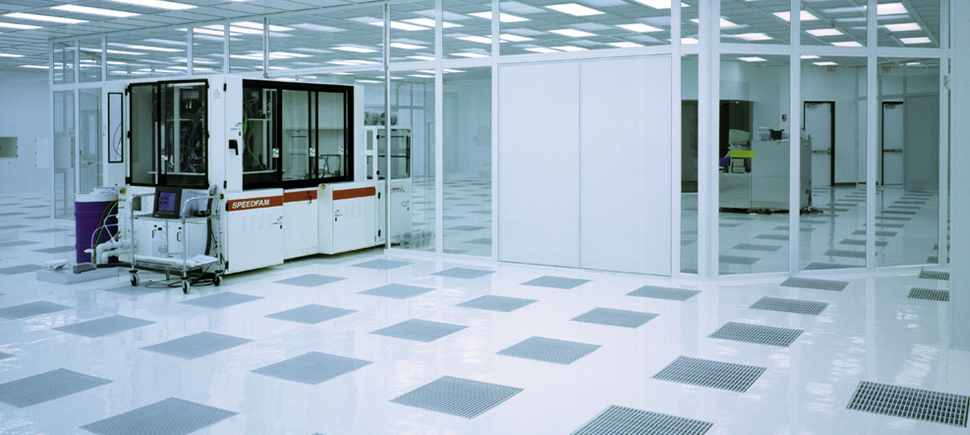This new 108,600 SF research and development center sits adjacent to the original office and manufacturing facility. The building is a two-story tilt-up with pre-cast tees, beams, and columns. It includes 29,900 SF of office mezzanine and a cleanroom basement. Cleanrooms consist of Class 1 to Class 10,000 and total 21,000 SF. Specialized improvements included chemical distribution systems, waste lift stations, a high-purity water system, and a waste neutralization system.

