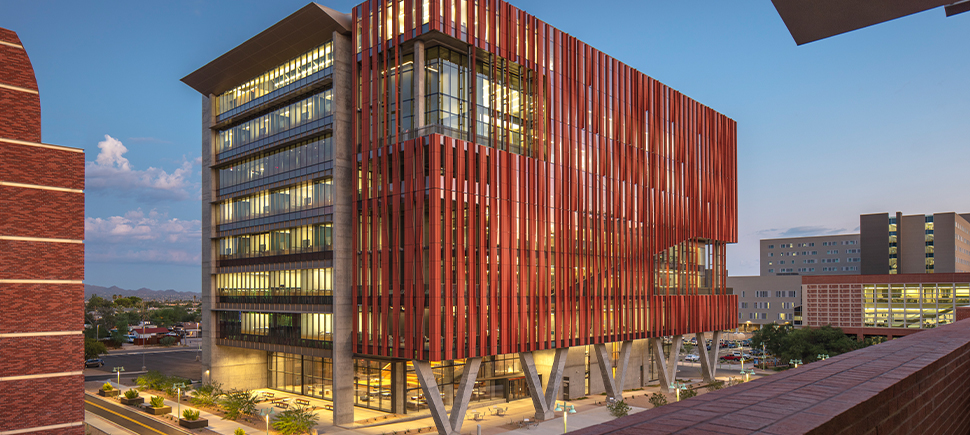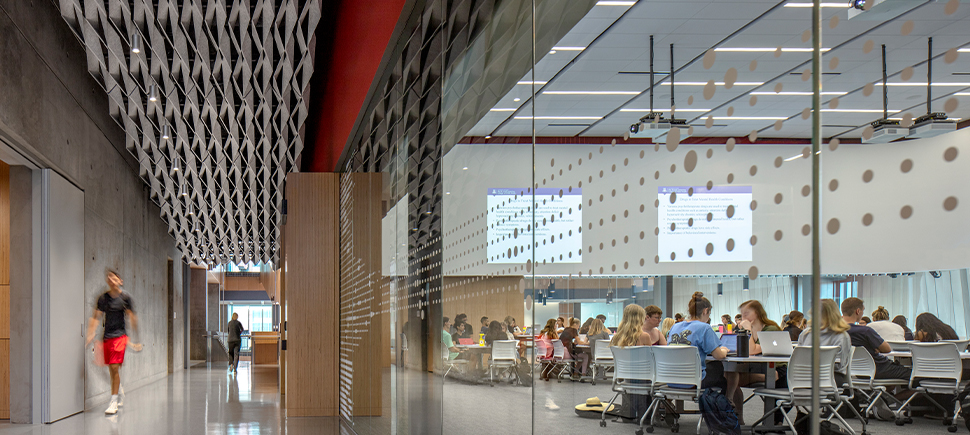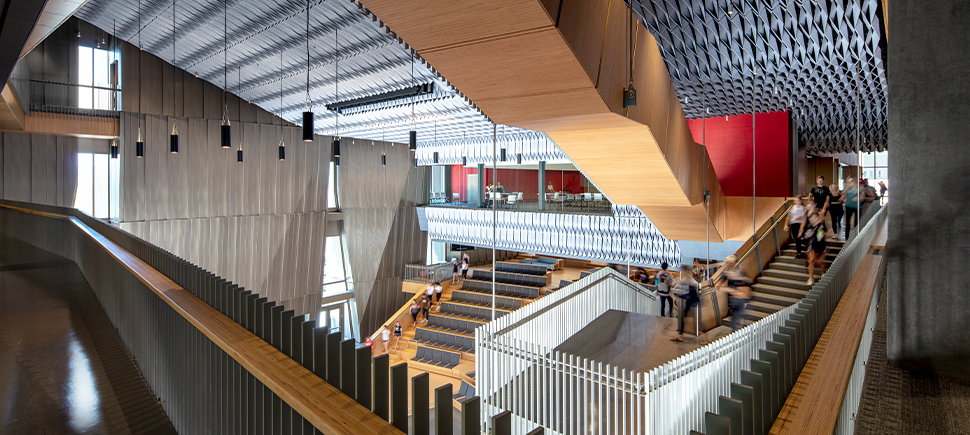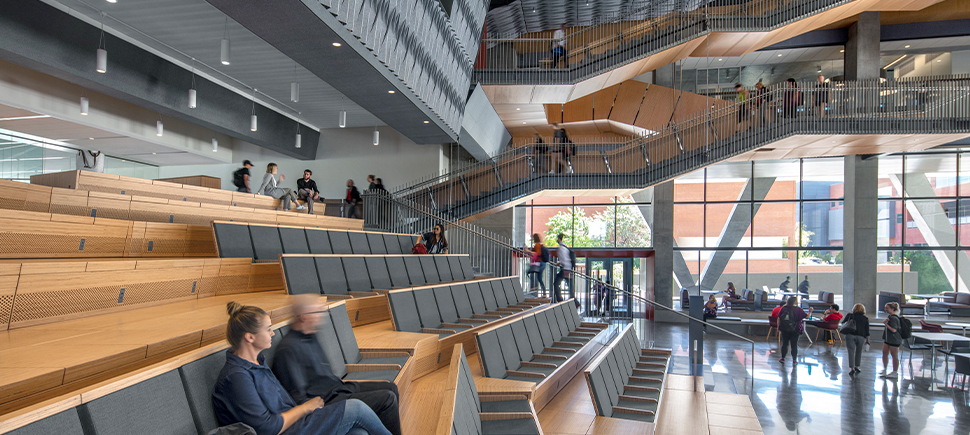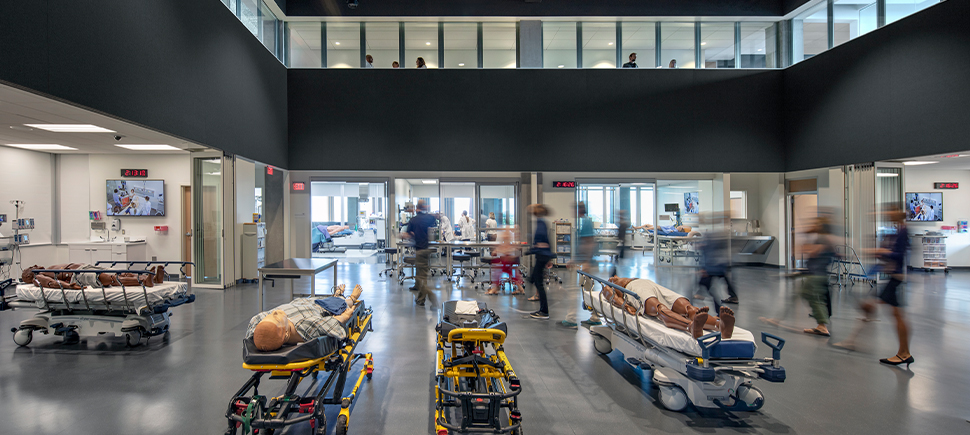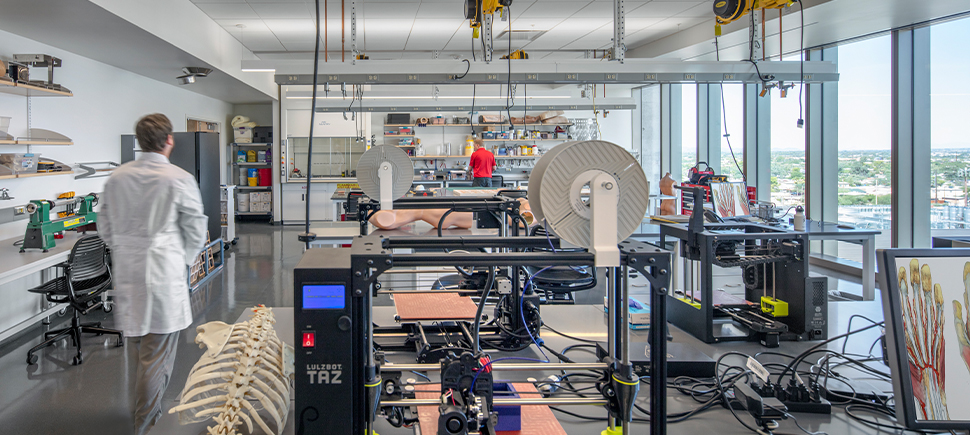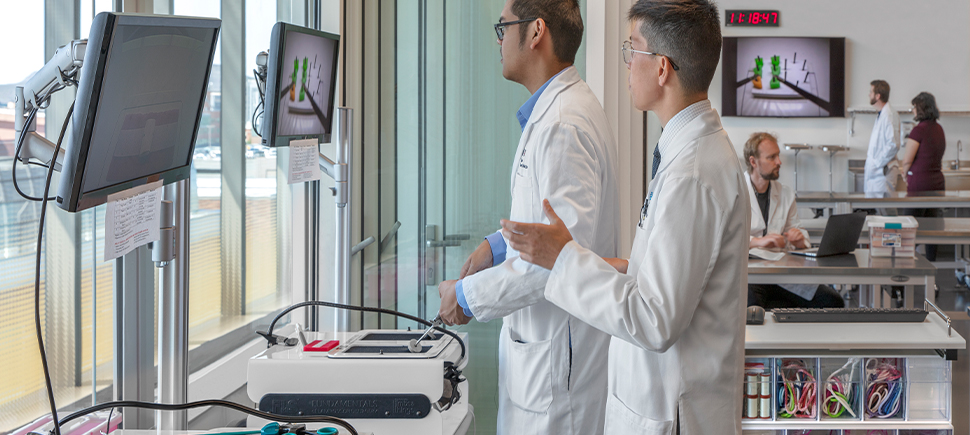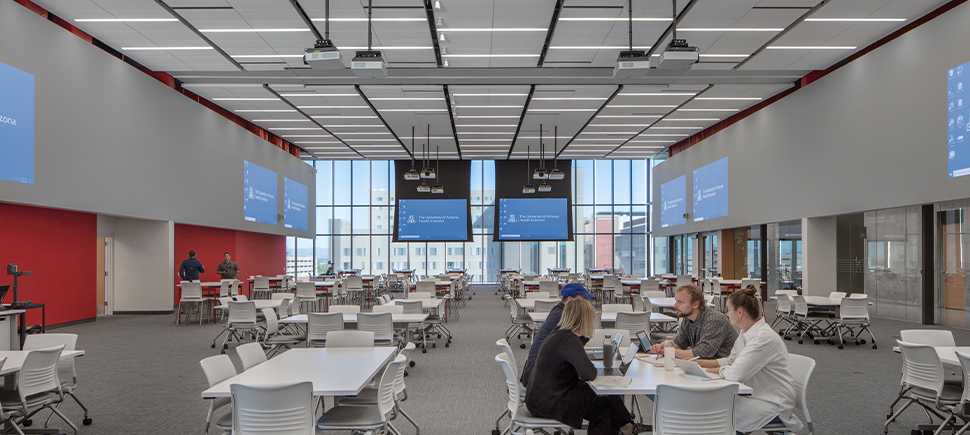The nine-story, 226,000 SF Health Sciences Innovation Building (HSIB) serves as a cutting-edge platform to build and foster collaborations among interdisciplinary teams of health professionals, students, faculty and researchers in medicine, nursing, pharmacy, and public health.
Key features of the building include —
- A 1000+ person capacity “Forum” for special events that opens outside to the campus
- 13 wet and dry research laboratory spaces
- 57 classrooms / instruction halls
- “Flipped classrooms” that accommodate 150 students for interactive learning
- A black-box theater that enables immersive, augmented-reality simulation environments
- Unique materials like the twisting terracotta that emulates the brick that is prevalent on campus, while providing natural shade
- Two tunnel connections with elevators to adjacent buildings on campus
- LEED Silver® target, tracking LEED Gold®
The 7th floor of the HSIB houses the Arizona Simulation Technology and Education Center (ASTEC). This center is focused on interdisciplinary research, training, and education. With high-fidelity manikins, virtual and augmented reality devices, and game-based learning systems; ASTEC is a state-of-the art academic research space. ASTEC has its own 3D printing and artificial tissue laboratory, a resource unique to health care simulation centers that grew out of a collaboration between the colleges of engineering and medicine.
ASTEC also features the SimDeck, a two-story soundstage and training environment with multiple reconfigurable rooms. Here, learners can be fully immersed in simulated events, such as a complicated birth scenario, a forest fire or mass casualty event, or basic airway, suturing and laparoscopic surgery training. From an adjacent control room, participants are observed on monitors, and they can review what happened in nearby debriefing rooms.
A key objective for the University was to allow for future functional changes within the building. Flexibility in learning and research space is critical. The building’s architectural response to this demand for flexibility decants the vertical building infrastructure, creating “The Loft” – 90’ x 225’ of uninterrupted, column-free space on every floor. The pulled-out vertical systems distribution infrastructure also includes 30% extra capacity to accommodate any future functional change.
HSIB provides a future-proof environment for integrated education and interdisciplinary collaboration to prepare graduates for high-demand clinical areas. The building provides preeminent spaces for research, simulation practice, clinical skills learning, and community interaction that will serve the community for years to come.
University of Arizona Health Sciences Innovation Building from CO Architects on Vimeo.
