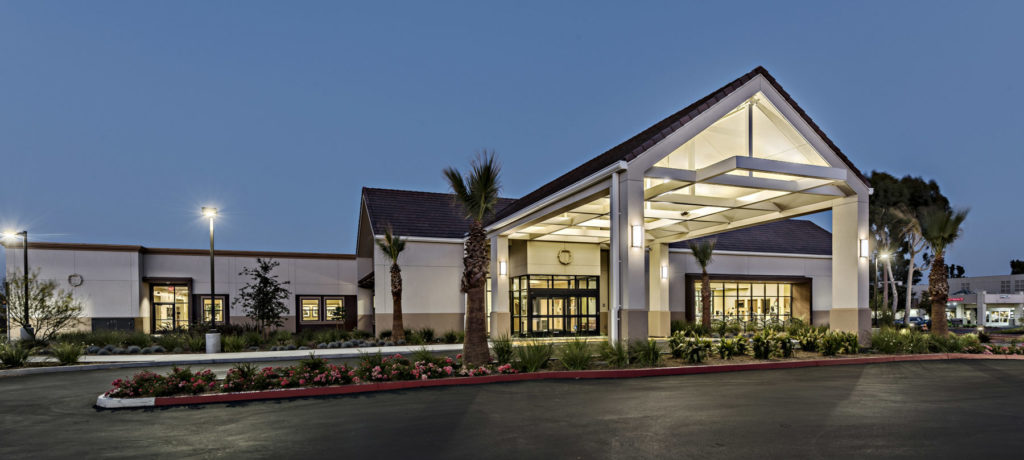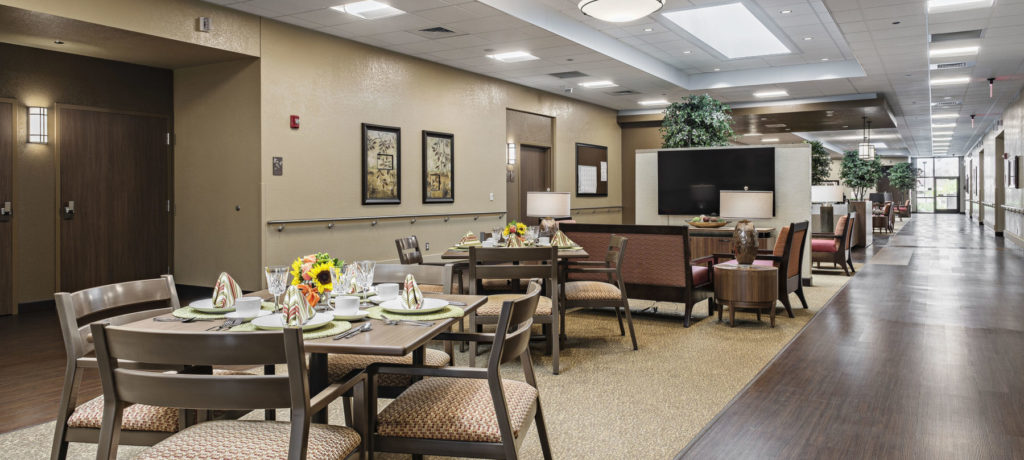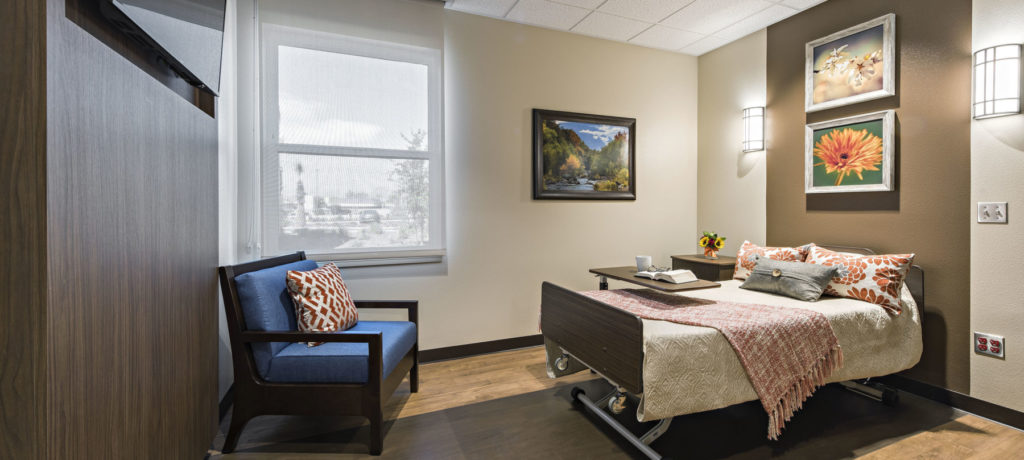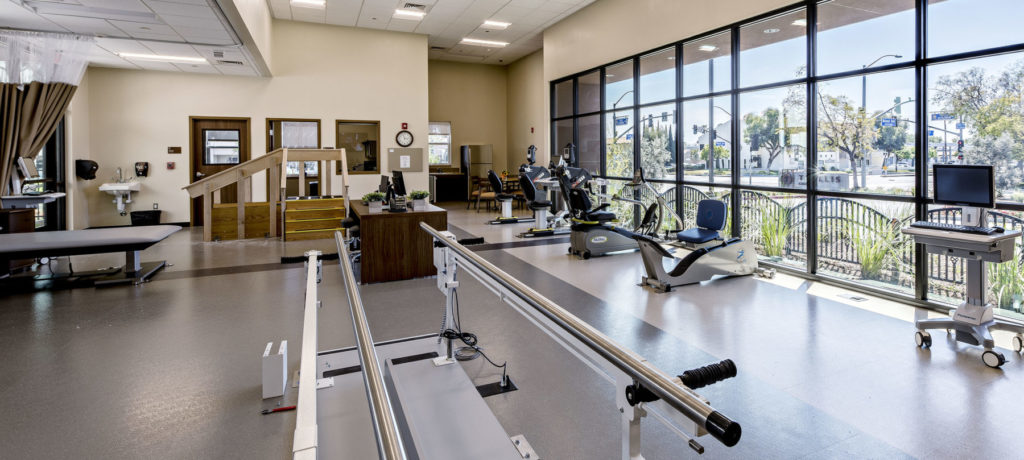A new $25.3 million, 37,241 SF, HCAi II skilled nursing facility which is the first in a series of “prototyped” buildings planned to be constructed across the state. The facility is designed to provide short-term continuing care for patients who are released from the hospital and need care that cannot be provided from home. It includes a large physical rehabilitation room and houses 59 beds – 51 private patient rooms with restrooms and four two-room suites with shared restrooms. The building has many unique elements which are “firsts” in the industry, including the use of a “great room” concept consisting of an all-in-one corridor, dining, and social space for each main wing. Work for this project included management of land acquisition and entitlements.
Project Details
- Our Role - Construction Manager
- Architect - Darden Architects
- Owner - Granite Development
- Completion - 2018



