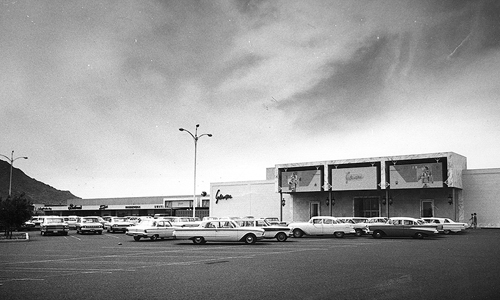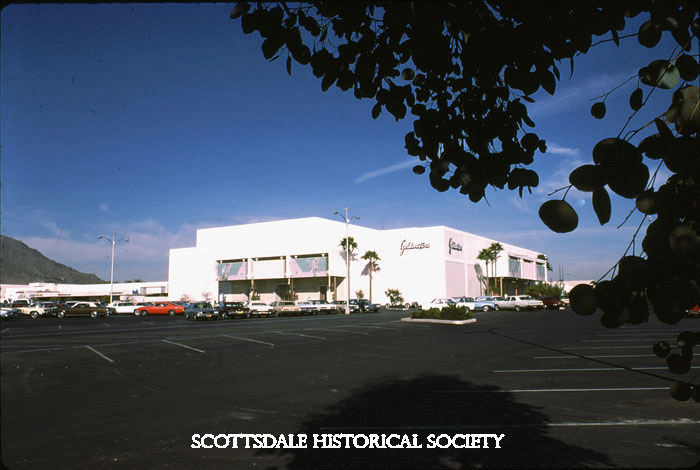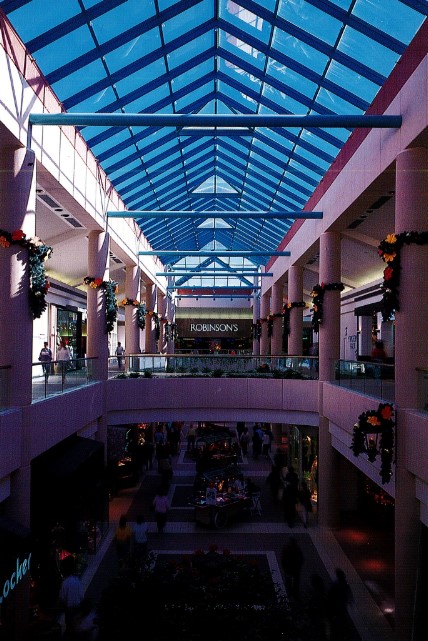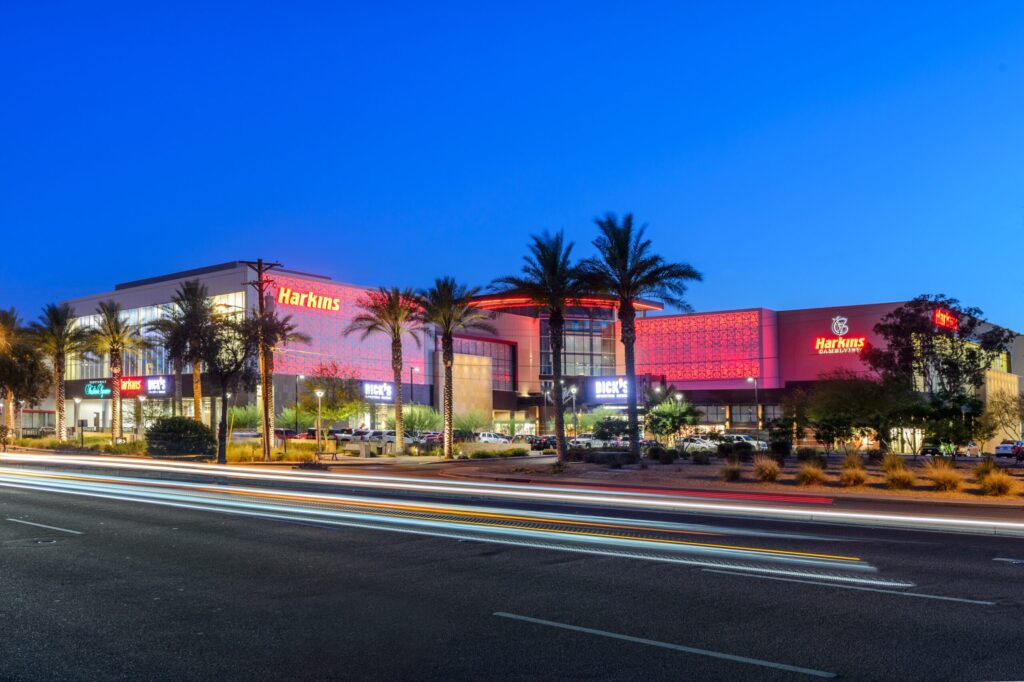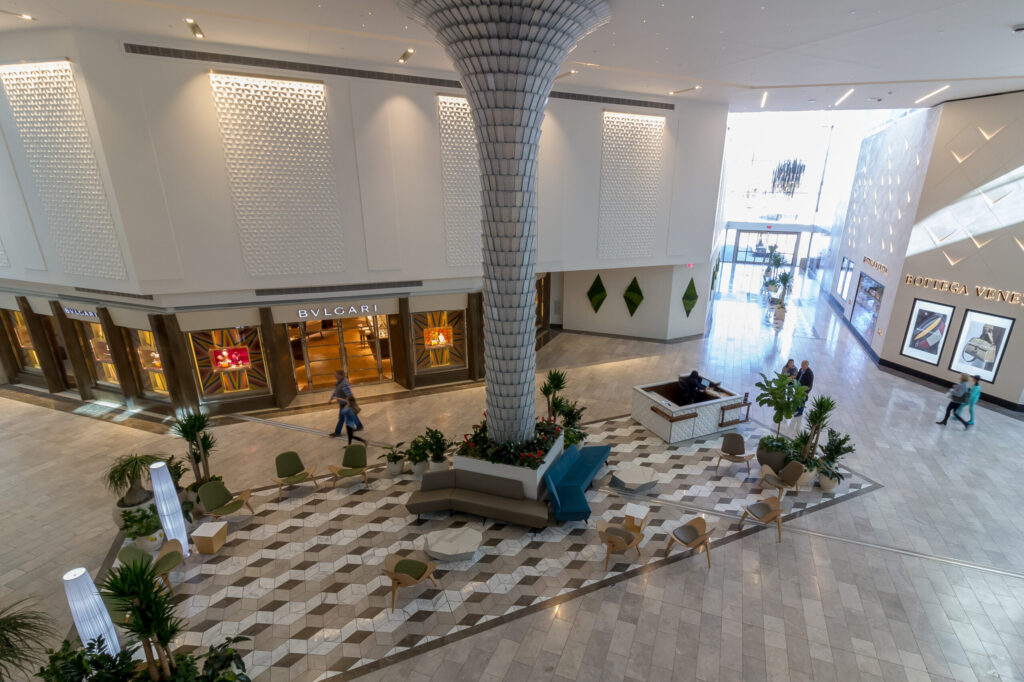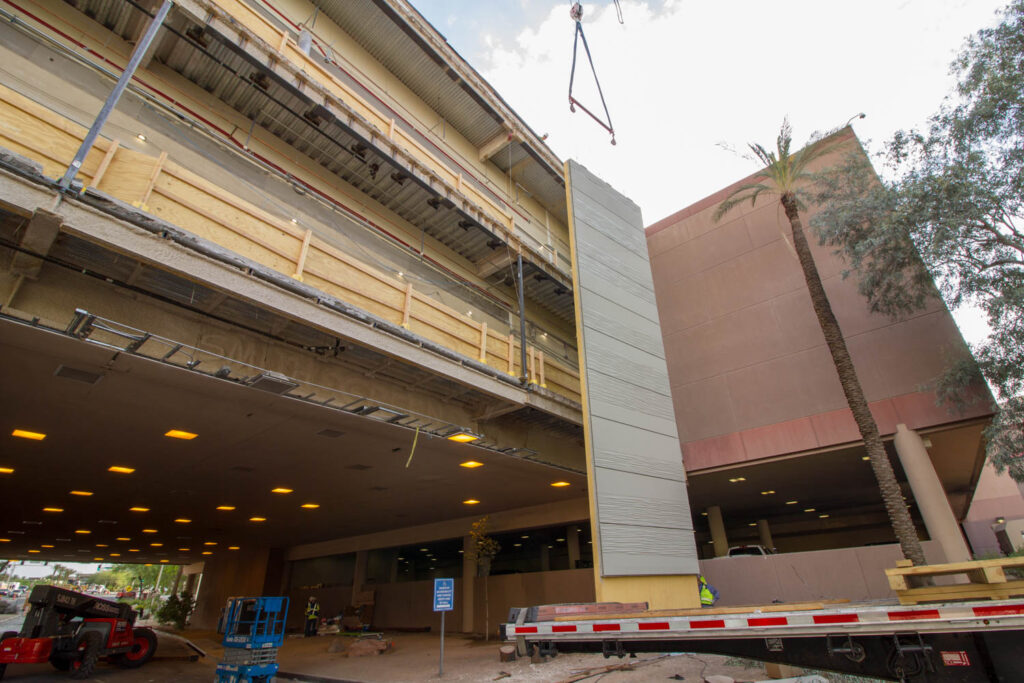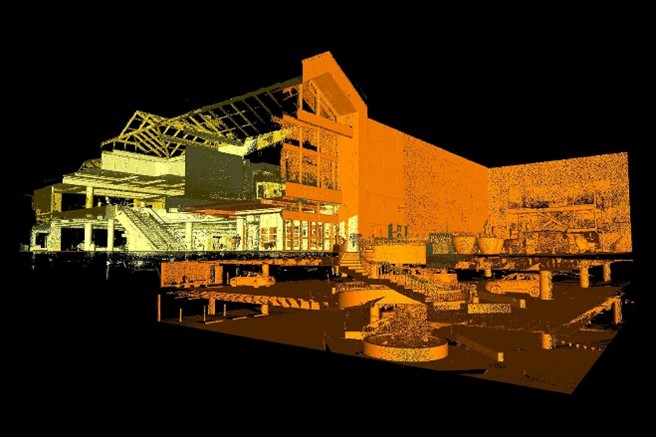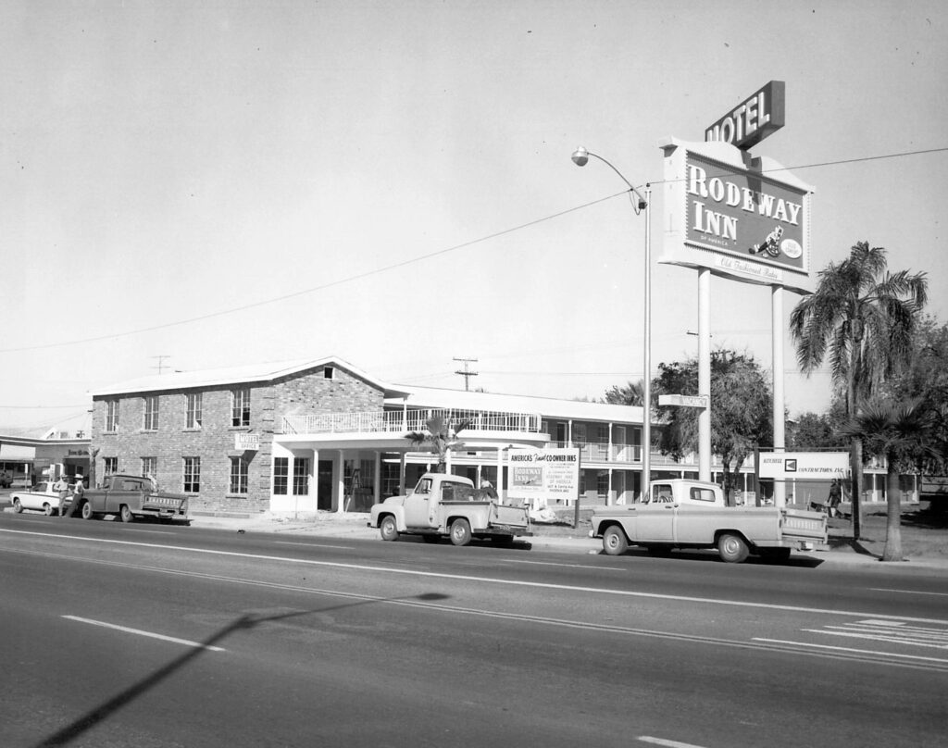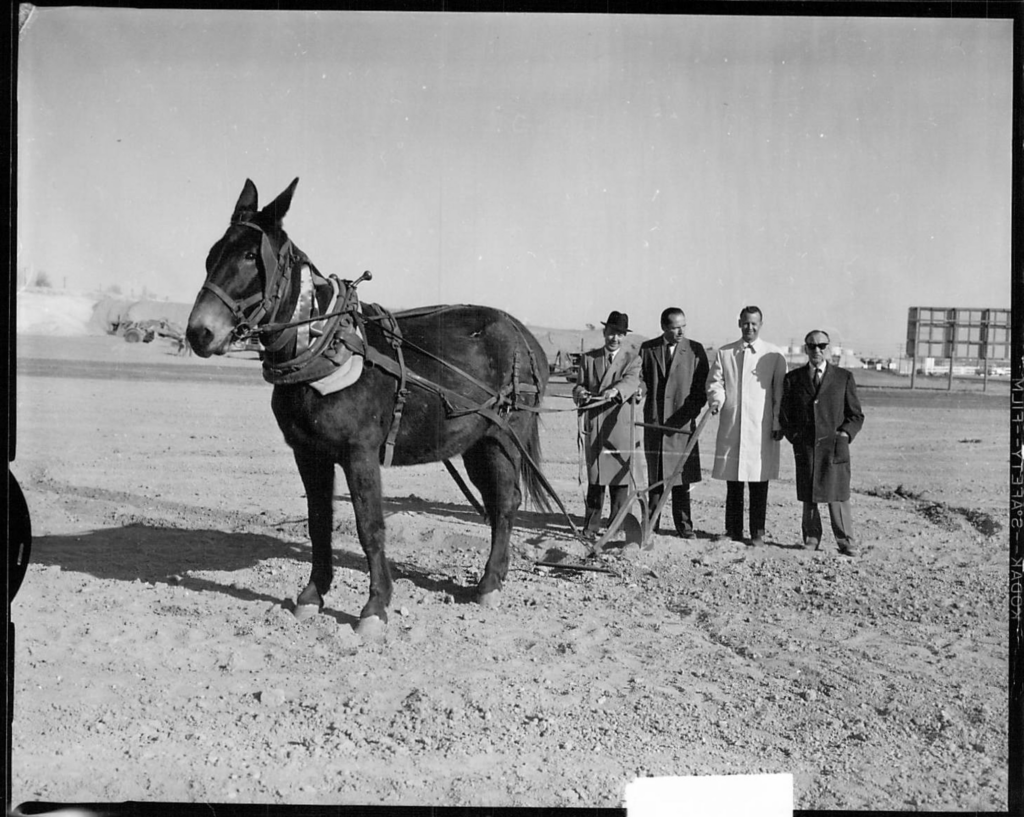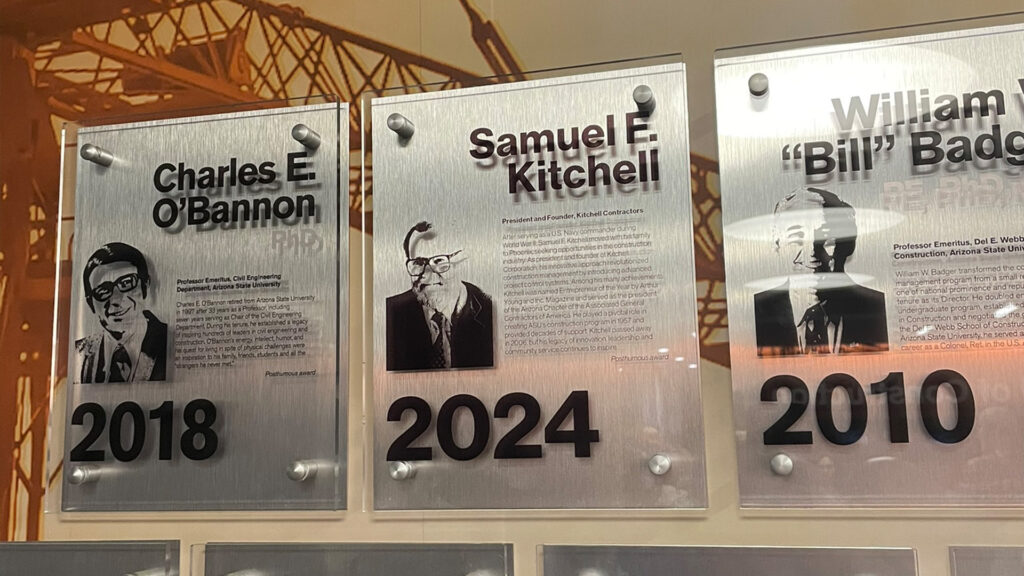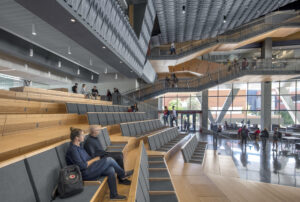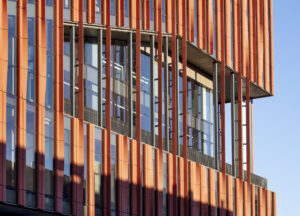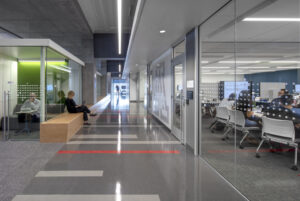In 1971, Kitchell completed ASU’s iconic Music Building—designed by Wesley Peters, Frank Lloyd Wright’s son-in-law, as a tribute to the neighboring Gammage Auditorium, one of Wright’s final designs. Together, the two structures reflect a continuous design legacy—sharing Wright’s signature use of bold geometry, sweeping curves, and sculptural form.
The Music Building carried that legacy forward with intention and precision. Circular in shape and finished in the same rough-textured, sand-hued masonry as Gammage, it earned the affectionate nickname “the birthday cake building.”
Now home to the ASU School of Music, the facility was both a technical and artistic achievement from the start. Kitchell served as general contractor, delivering a structurally complex and acoustically sophisticated environment tailored to the needs of a growing, world-class music program. Constructed with reinforced concrete and built partially underground to enhance sound isolation, the eight-level structure—three of them below grade—quickly became one of the most advanced learning environments on campus.
The original scope included:
- A 508-seat music theatre with continental seating, orchestra lift, sky loft, and counterweight scenery supports—designed for opera, faculty chamber music, and large ensemble performances.
- A 128-seat recital hall for student and small ensemble concerts.
- 51 offices and studios, 6 classrooms, 42 small practice rooms, 3 group practice rooms, 5 organ rehearsal rooms, and 2 ensemble rooms.
- A two-level music library with soundproof listening rooms and electronic listening stations.
- A rehearsal area matching the size and layout of the main theater stage.
- Administrative areas, faculty offices, and circulation spaces, all designed with acoustical isolation in mind.
Kitchell’s construction expertise was put to the test through the building’s uniquely curved design—essential to eliminating parallel walls and optimizing acoustics. To achieve smooth finishes on those circular forms, Kitchell partnered with Taliesin architect John Aubrey Banks and specialty trade firm Ora B. Hopper & Son, Inc. Together, they implemented an innovative IMPERIAL Plaster System that reduced labor time by an estimated 40% compared to traditional lath and plaster. The process required fast coordination in Arizona’s dry climate, with basecoats and finishes applied in tight succession to avoid cracking and ensure a seamless, sound-sensitive surface.
As Jim Seeman, then facilities and program coordinator for the ASU music department, put it:
“All in all, it’s a gorgeous building.”
More than 50 years later, the Music Building continues to anchor one of the most respected music programs in the country—its enduring presence a testament to visionary design, precise execution, and Kitchell’s legacy of turning bold ideas into lasting landmarks.
