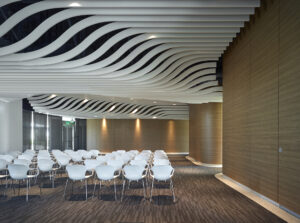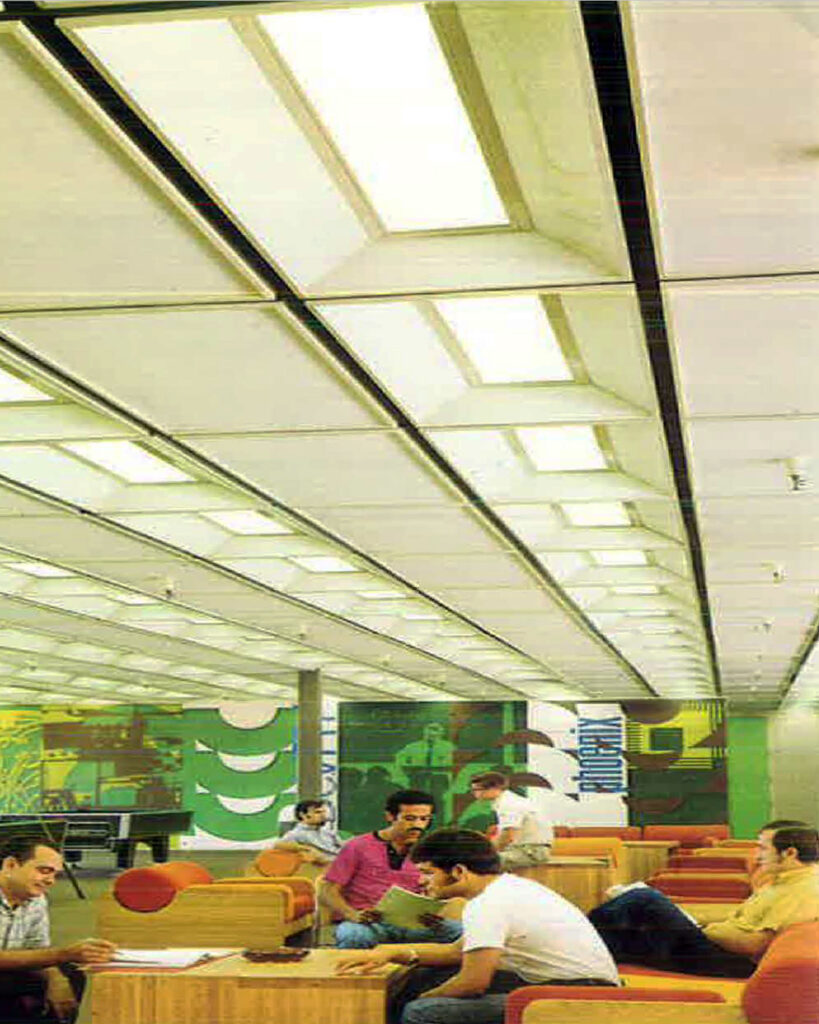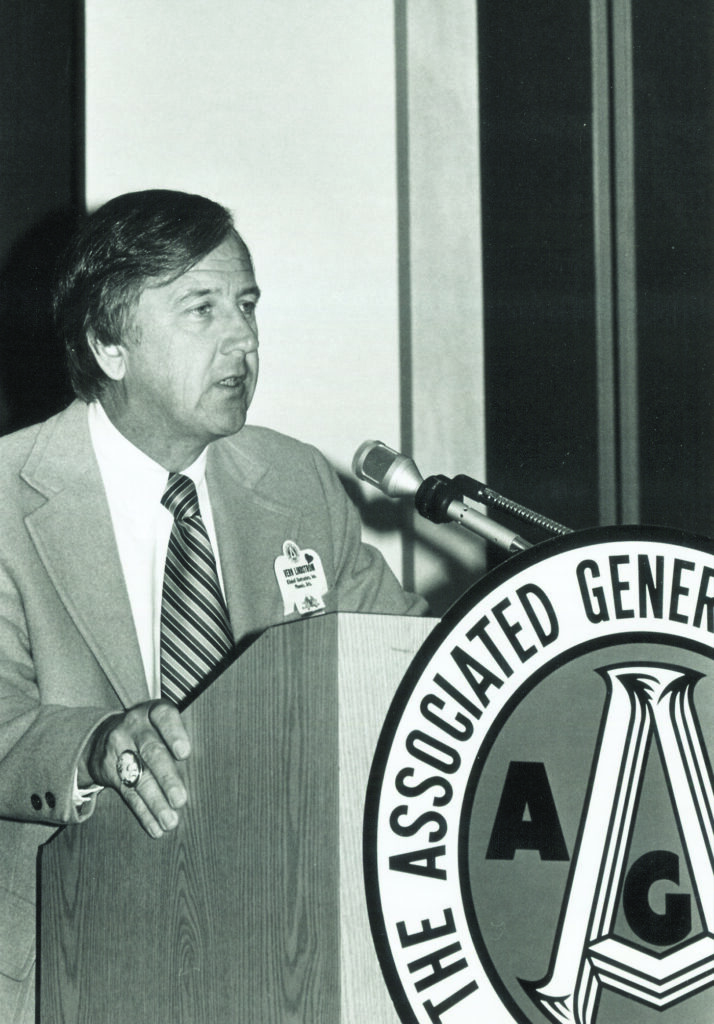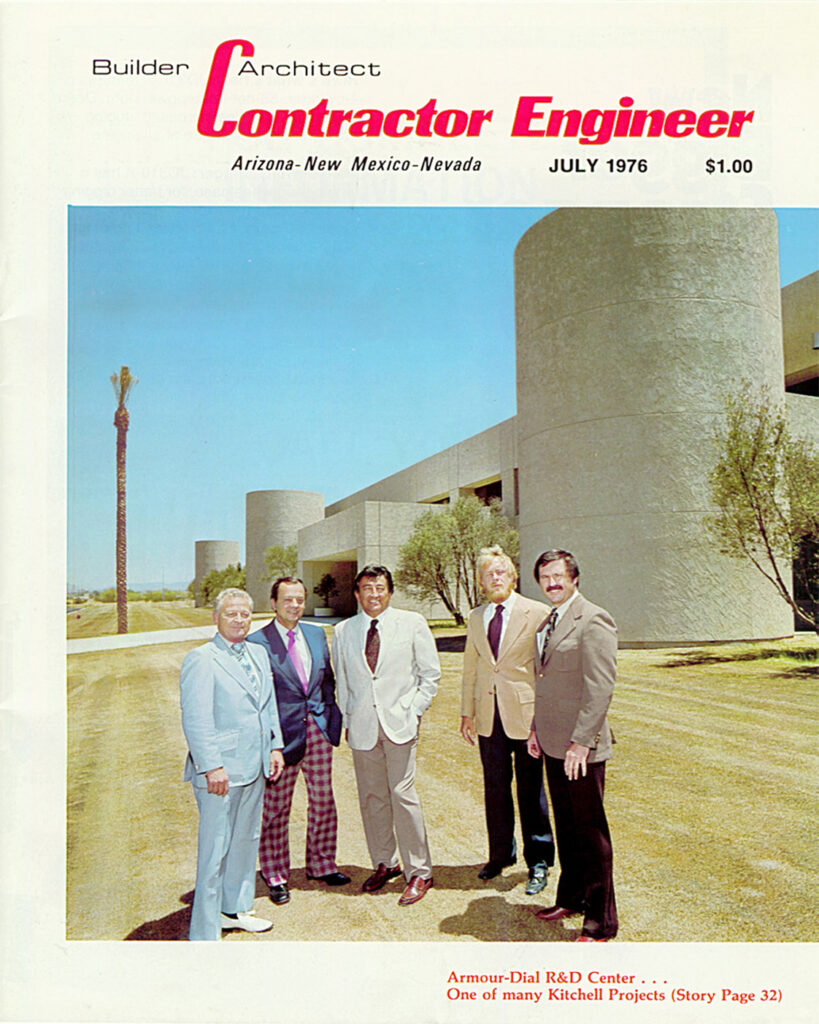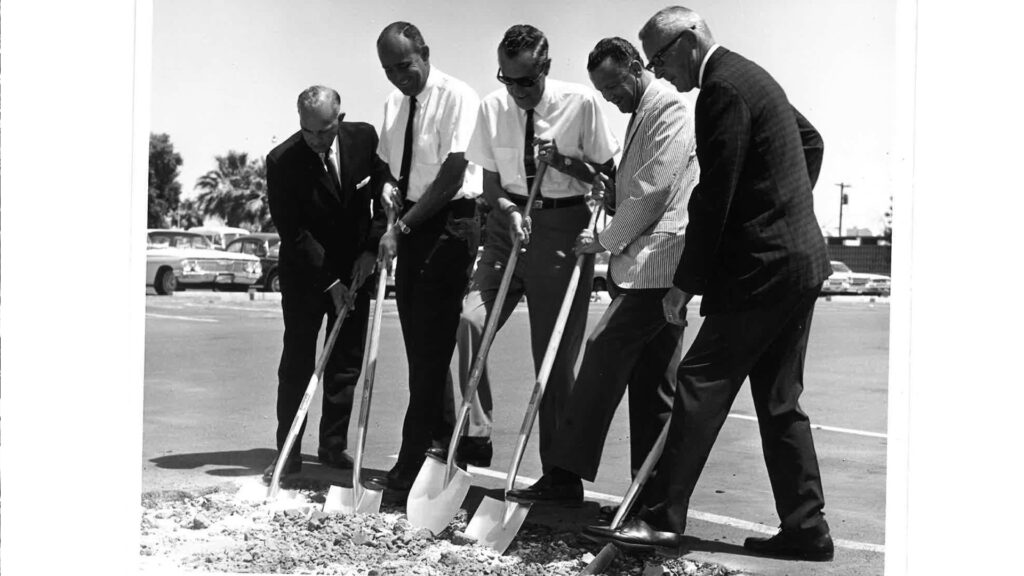In 1956, Kitchell began construction on Motorola’s first research lab in Arizona—marking the start of a decades-long relationship that grew alongside the tech industry. What followed was more than a series of projects; it was a pivotal chapter in Kitchell’s legacy of innovation.
As Motorola expanded its role in semiconductor development and communications technology, Kitchell delivered the advanced facilities needed to support that growth. From highly controlled cleanrooms to scalable research and manufacturing spaces, each project demanded precision, adaptability, and forward-thinking execution.
Across more than 18 projects, Kitchell introduced construction techniques ahead of their time—like Arizona’s first building with concrete tilt-up slab walls. These solutions weren’t just technical milestones; they reflected Kitchell’s ability to evolve with an industry moving at record speed.
Fun fact: our work with Motorola even extended across the border. In 2001, Kitchell Mexico completed the expansion and remodel of Motorola’s electronics assembly facility in Nogales, Sonora—a unique milestone in our decades-long collaboration.
Working closely with Motorola’s teams, Kitchell translated complex specifications into high-performing facilities that enabled innovation to thrive. These projects also laid the foundation for Kitchell’s own evolution—refining project controls, scheduling systems, and technical expertise in high-tech construction.
The mindset developed during this era continues to shape how we work today. Our experience with Motorola reinforced the belief that innovation isn’t just a result—it’s a process built on curiosity, precision, and the drive to solve what’s never been solved before.
While tools and technologies have evolved, that mindset remains central to Kitchell’s DNA. The Motorola projects didn’t just push us to build differently—they challenged us to think differently. Each facility became a test of what was possible and a chance to anticipate where the industry was headed.
That spirit continues today, guiding how we approach complex, technical builds—with a focus on precision, adaptability, and building what’s next.

