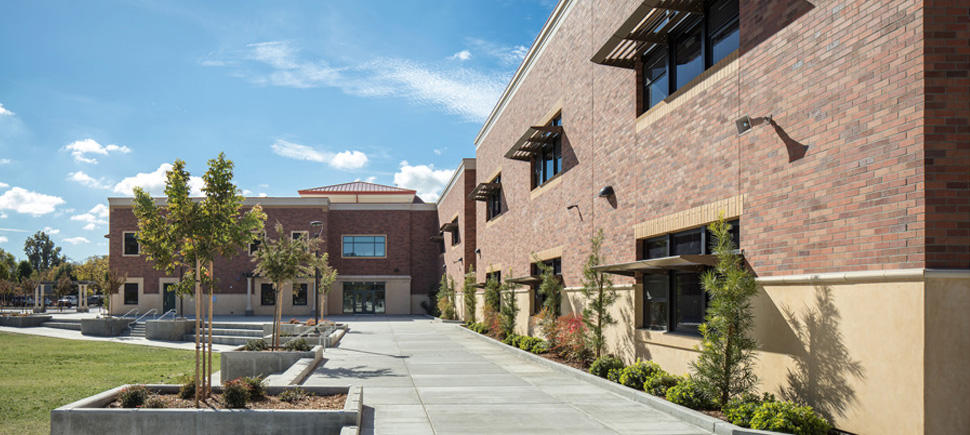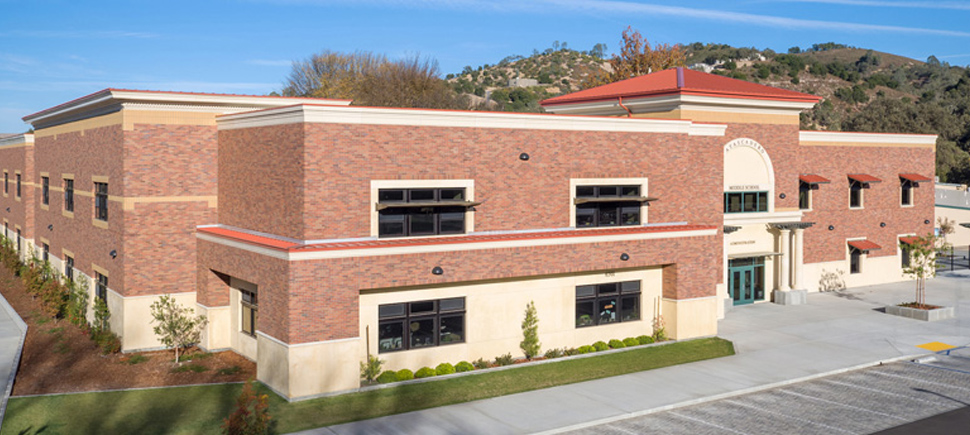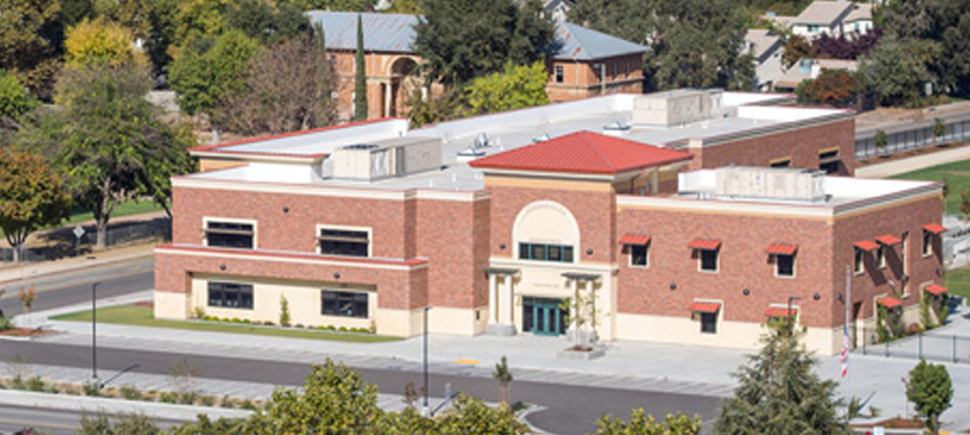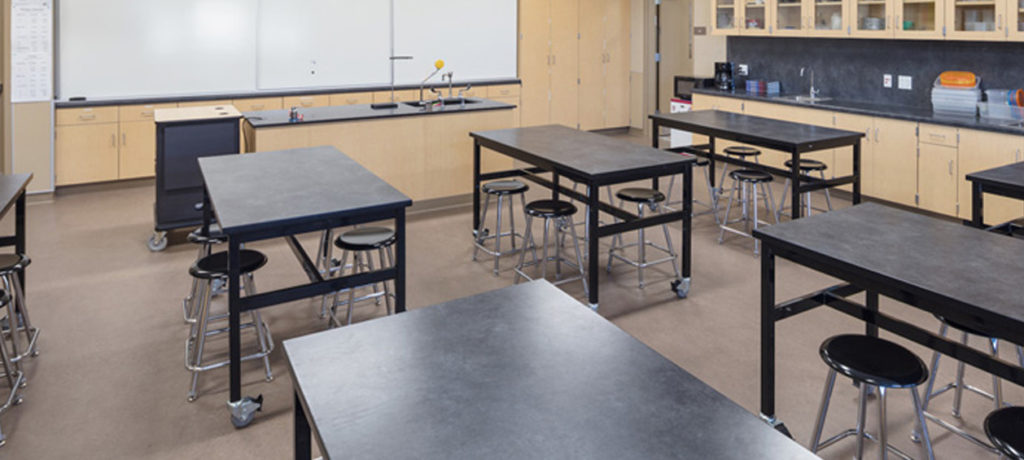A $31.1 million project consisting of the modernization of the existing facilities and construction of a new 49,442 SF, two-story building housing science and standard classrooms, administrative offices and a technology/library center. Three permanent buildings and several portable classrooms were demolished to make way for the new building. Modernization scope included new roofing, doors, interior ceiling, floor and wall finishes, as well as track and field renovations and upgrades, parking and restroom renovations, underground utility replacement, landscape, and hardscape revisions, as well as fire, life safety and accessibility upgrades.
Project Details
- Our Role - Program Manager
- Architect - Ravatt Albrecht & Associates
- Owner - Atascadero Unified School District
- Completion Date - 2017



