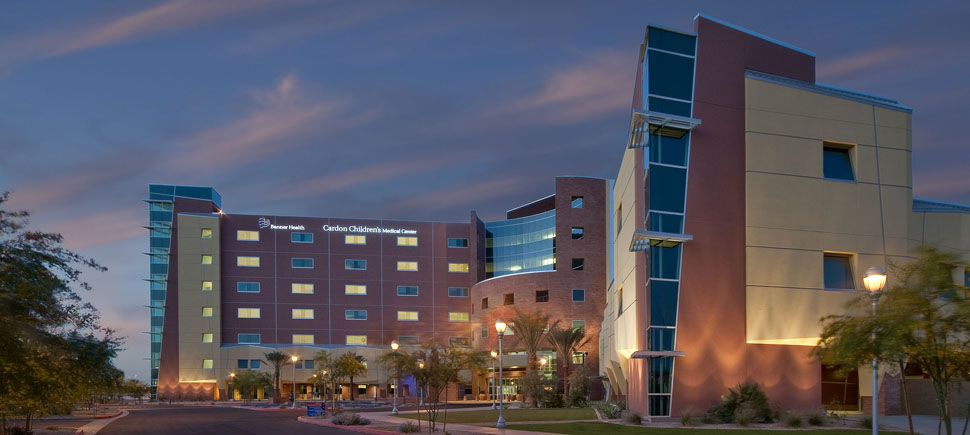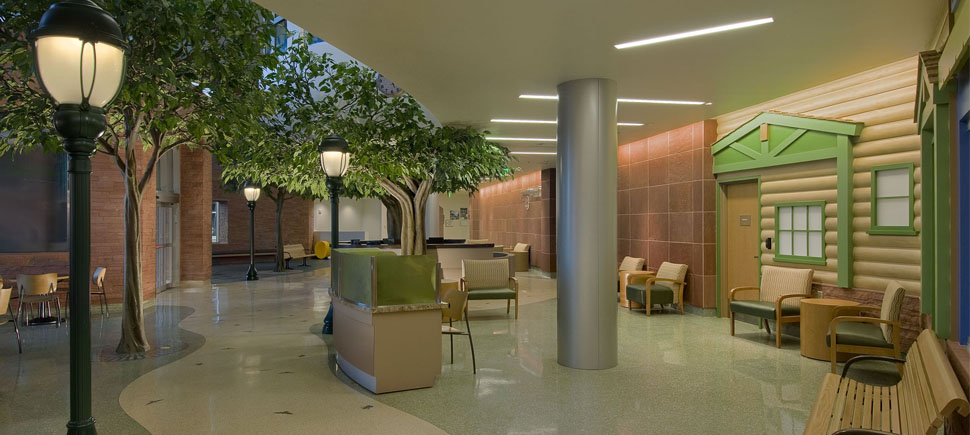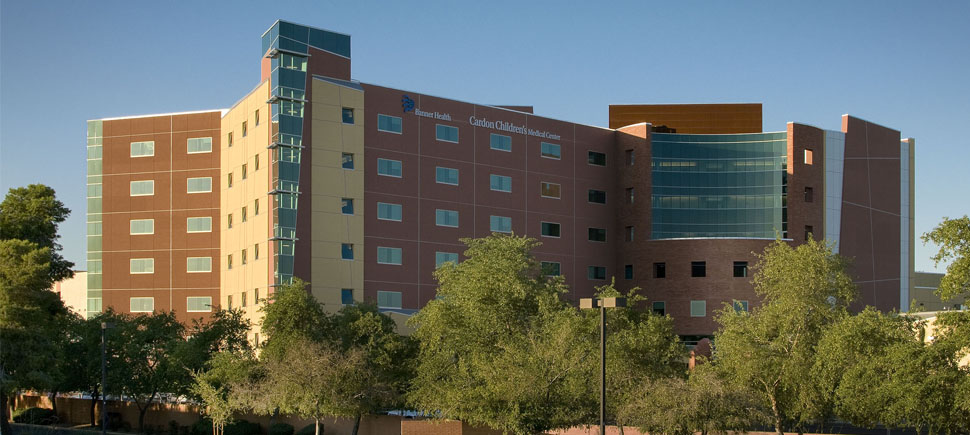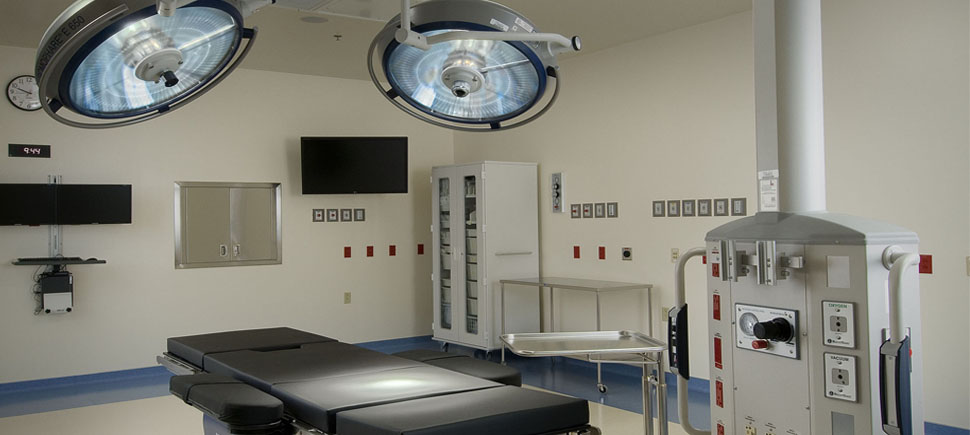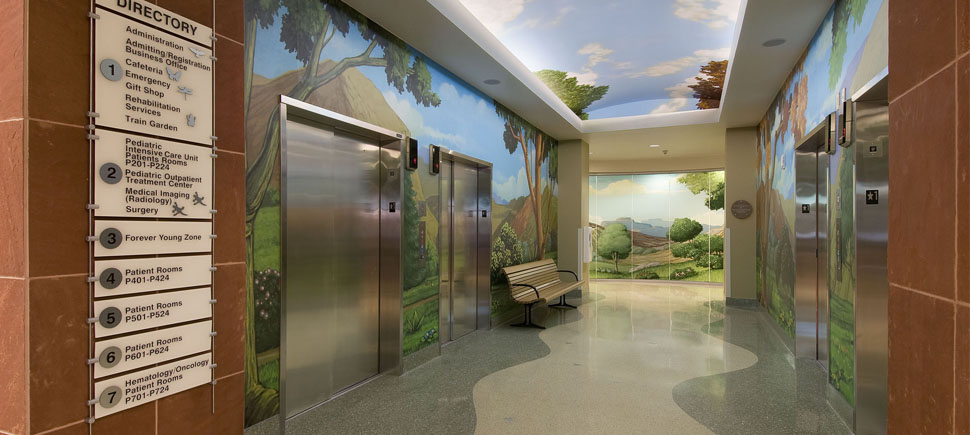The only pediatric hospital serving the east Valley, the seven-story 206-bed facility includes an expanded neonatal intensive care unit, six pediatric rooms featuring 25 private, child-friendly pre- and post-op areas; an expanded pediatric emergency department; an outpatient treatment center; a dedicated pediatric radiology department; rehabilitation unit; cancer and blood disorder unit; and pediatric ICU.
Construction involved melding the existing with the new – above, below and on either side. The new structure was tied in along the entire north side of the existing building, involving multiple phases. Original as-built drawings didn’t always show changes from the original design. In some cases, there were no “as builts” at all. To minimize these unanticipated events, the team used a simpler form of BIM, to create a “bible” showing exactly how the new project was to be constructed. The two-year central plant expansion project started with a detailed phasing plan and called for installing the new cooling towers and bringing them online before removing the old towers.
