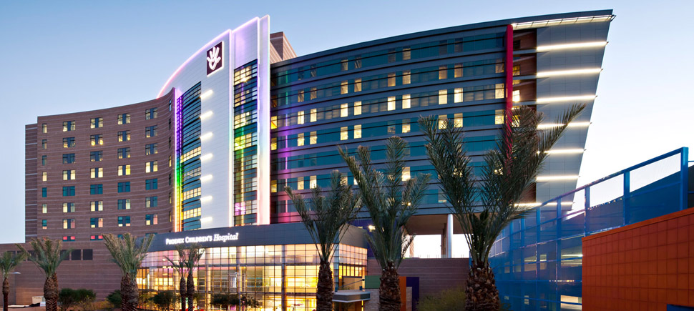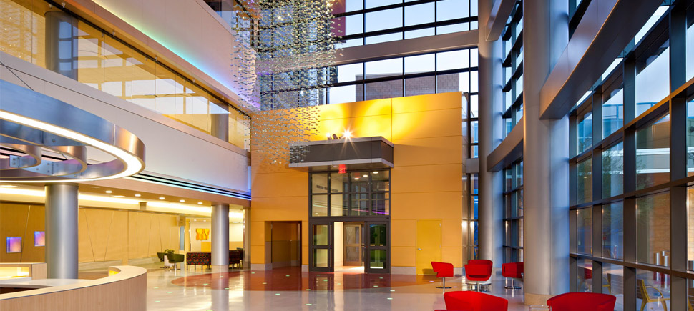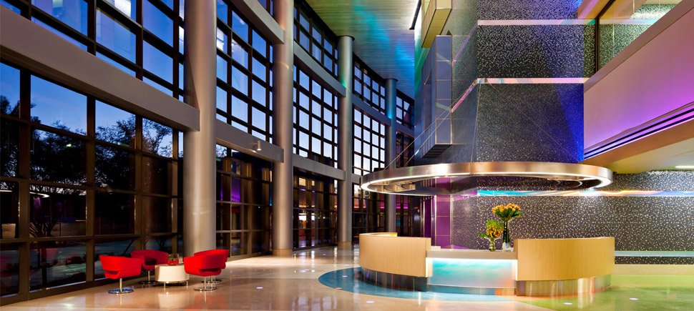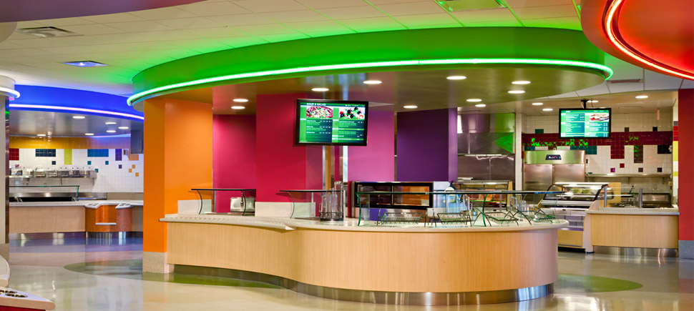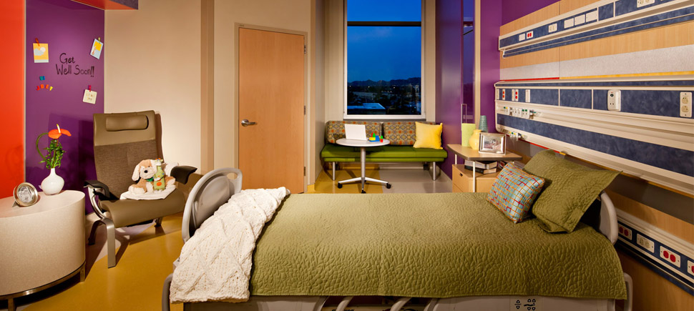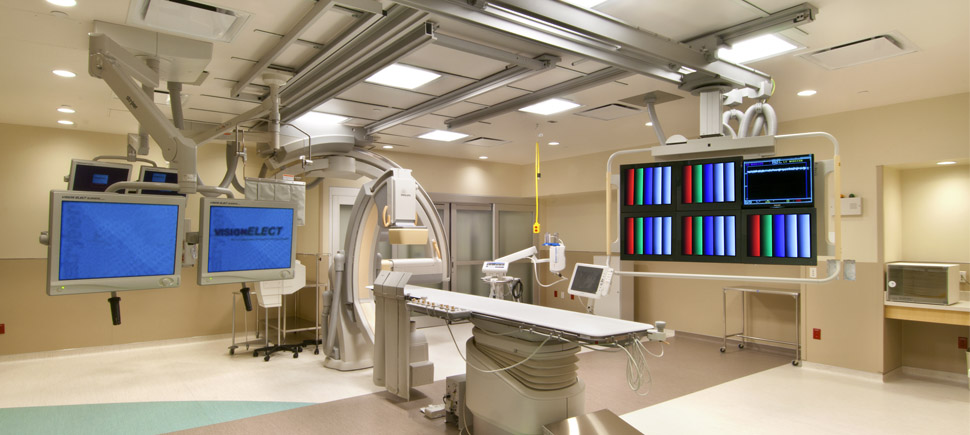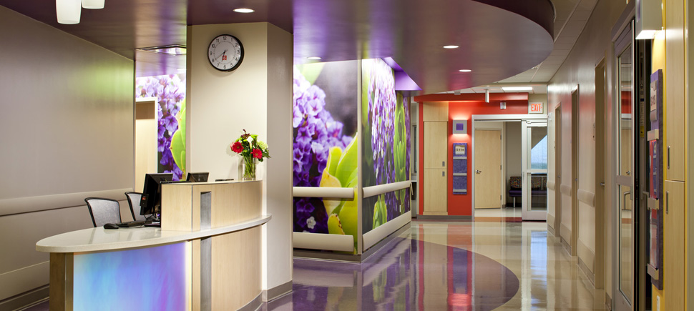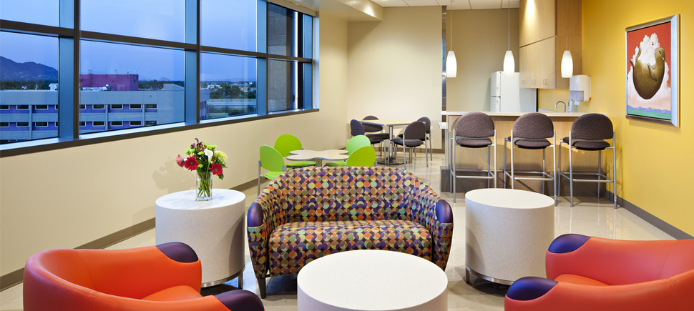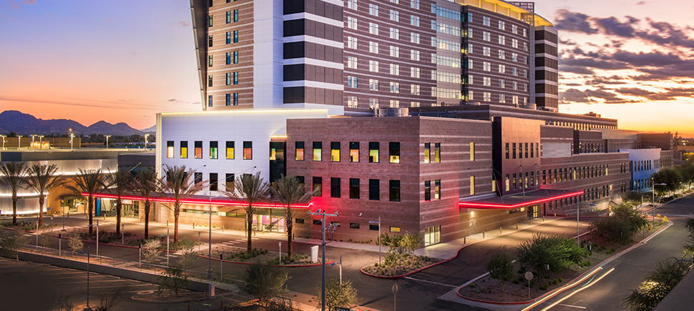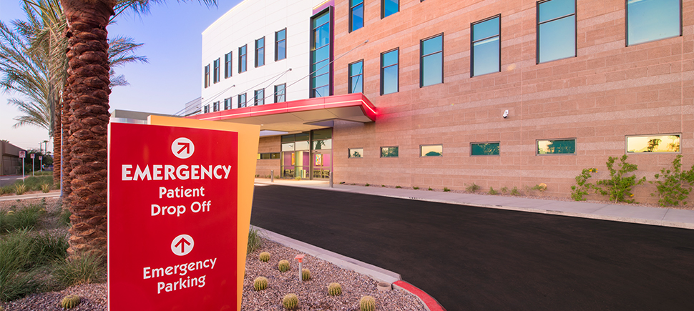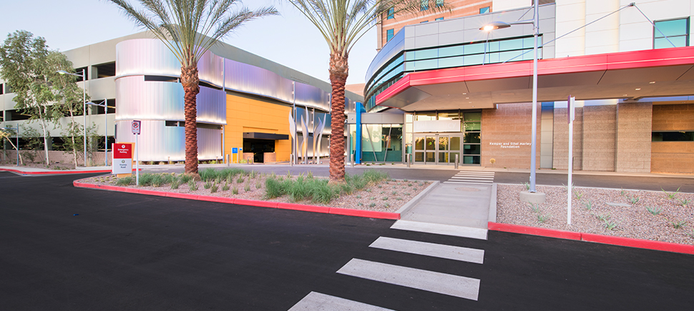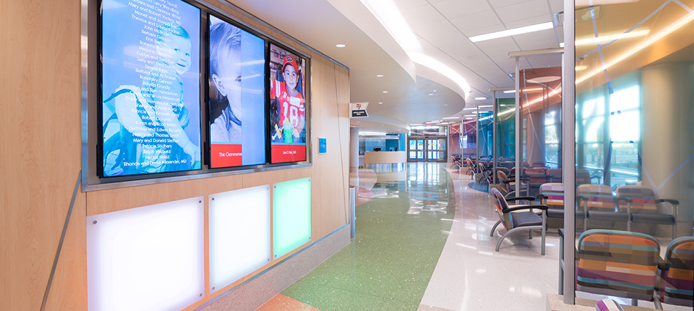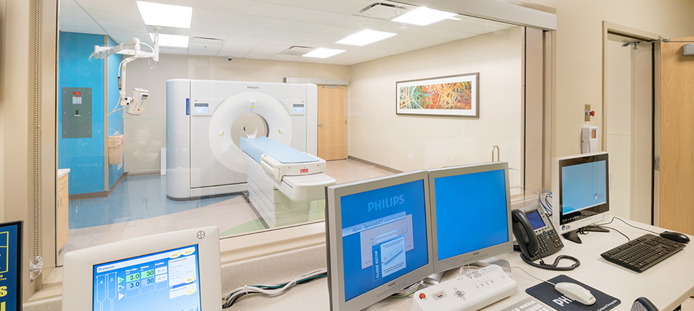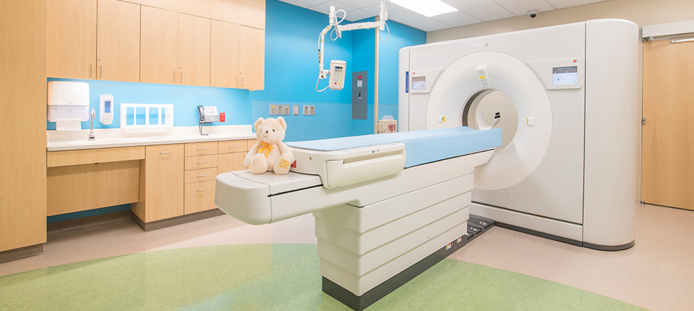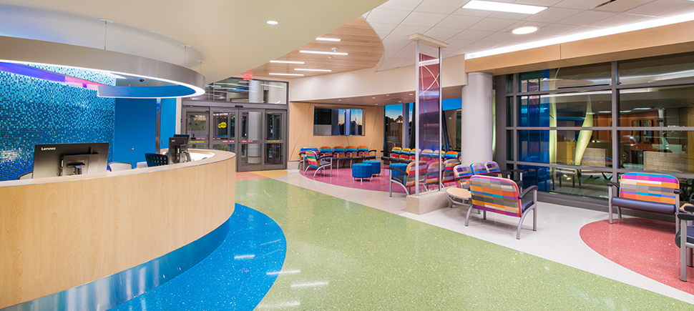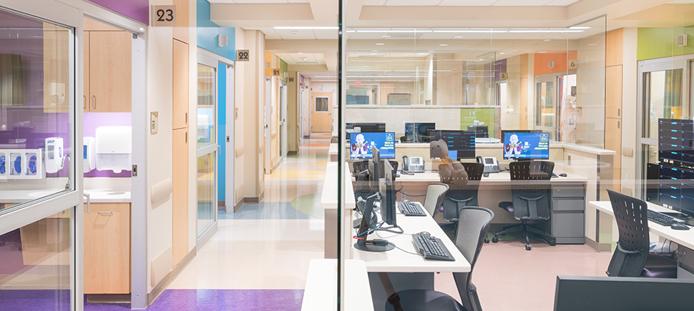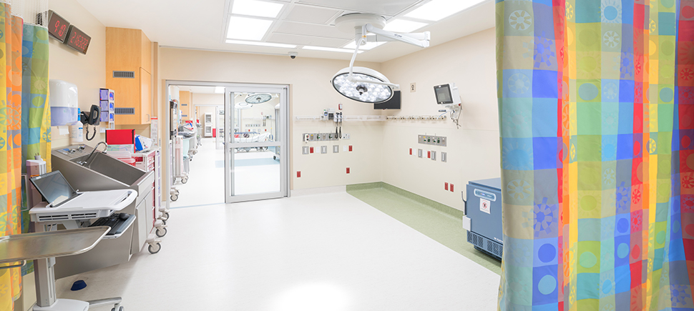Kitchell broke ground on the 11-story, 281-bed (with capacity for 626), 760,000 SF facility in May 2008 and finished in June 2011, ahead of schedule and under budget. We also renovated 123,000 SF in the adjacent existing hospital. Its new Imaging Department has Arizona’s first 256-slice CT scanner and the new MRI unit is a 3 Tesla magnet system. At the peak of construction, Kitchell was coordinating 1,400 workers on a highly active campus in a busy metropolitan area.
- New central energy plant conserves 5.6 million gallons of water annually
- Designed with computer-simulated sun rotation to maximize interior daylight while minimizing heat gain
- High-performance low-e windows and sun-shading screens
- No mercury products or urea-formaldehyde resins
- Recycled flooring products and low-VOC paints and sealants
- 80.18 percent of construction materials used were recycled
- Minimized off-gassing
In 2017, Kitchell completed the new Phoenix Children’s Emergency Department, The Center for Cancer and Blood Disorders and Clinical Lab. The scope included a 119,573 SF Emergency Department addition with 31,185 SF renovation and road realignment. The new ED is designed around a 100,000 patient/year volume and four times the capacity of the existing facility.
True patient and staff separation is achieved with the split-flow ED or on-stage/off-stage ED that utilizes hard wall enclosed exam rooms that can be accessed from one side by a patient circulation corridor while the other side of the exam room is accessed from a continuous staff support core. Visibility from the staff support core is achieved through the use of sliding aluminum and glass ICU doors view corridor with unobstructed access and visibility within the core.
- New Emergency Department
- Arizona’s only Level 1 pediatric trauma center with nine trauma bays
- A separate ambulance entrance and vestibule provides access to trauma suites and examination areas
- Administrative suite
- Hematology-oncology clinic
- Infusion center
- Clinical laboratory includes a dark room, virology, anatomic path/cytology, microbiology and tissue processing for ongoing research and testing
- Flexible design to expand in the future
