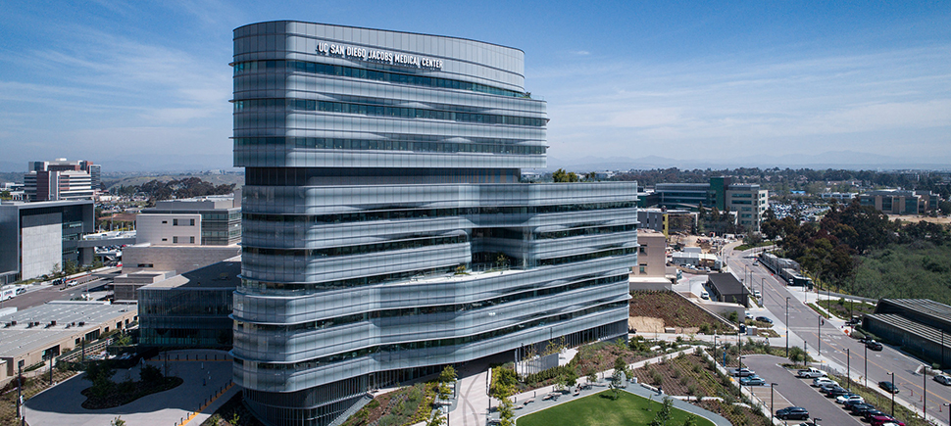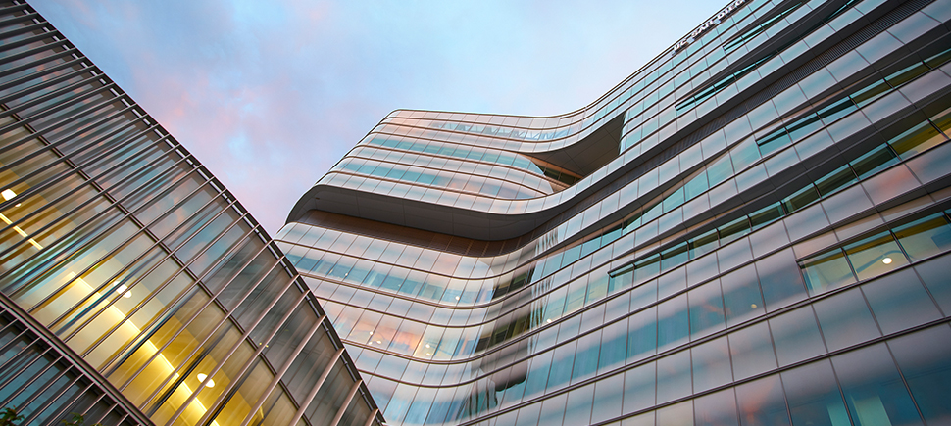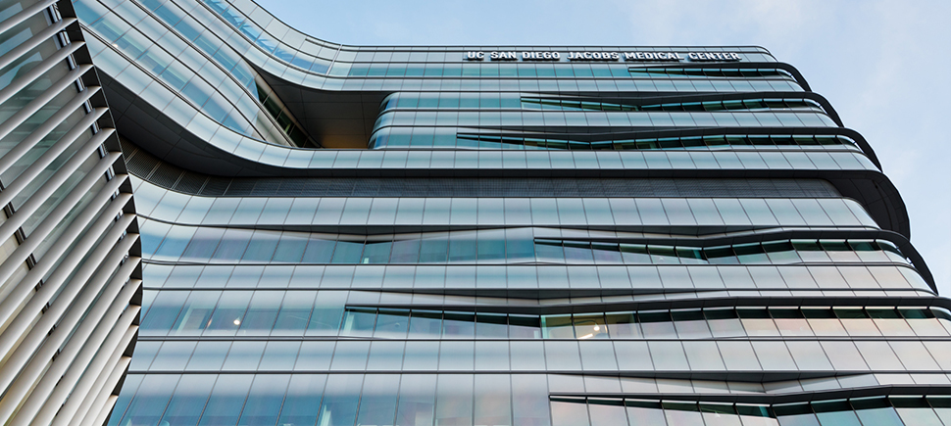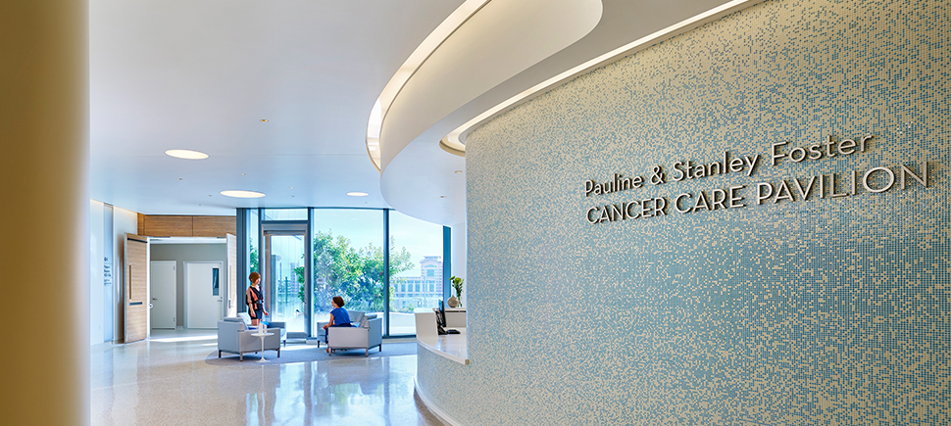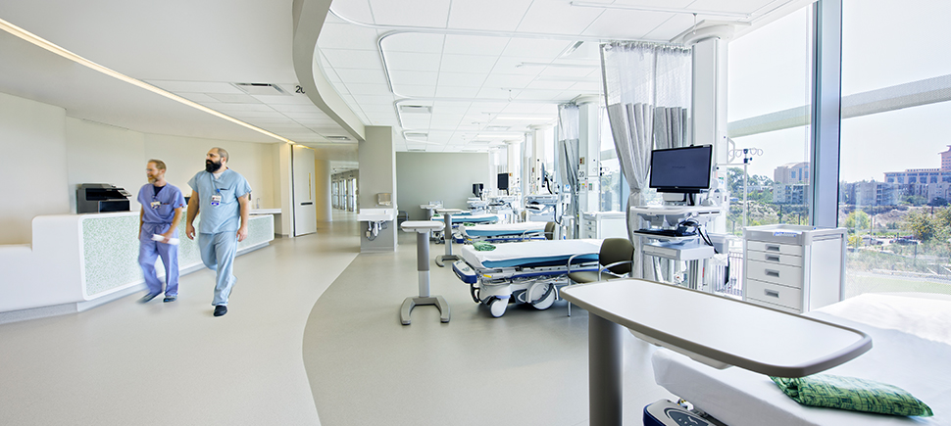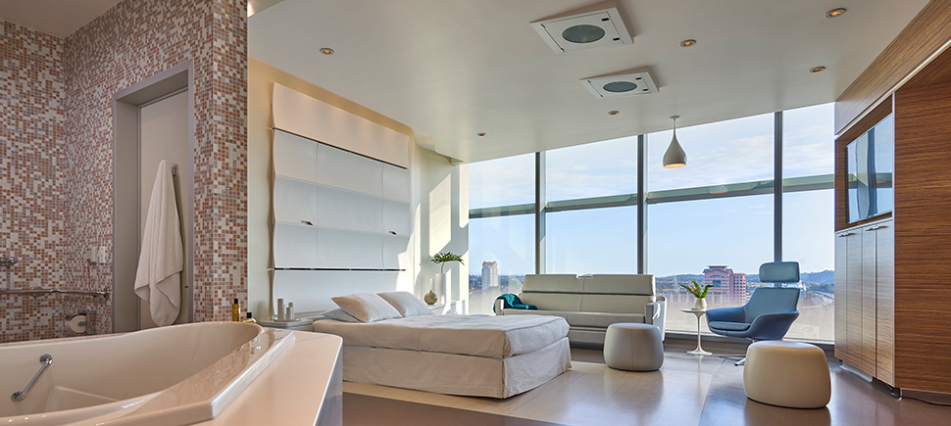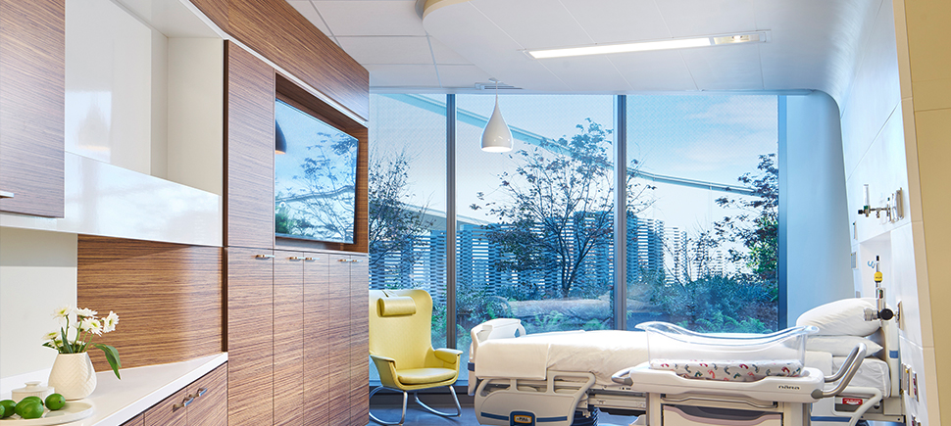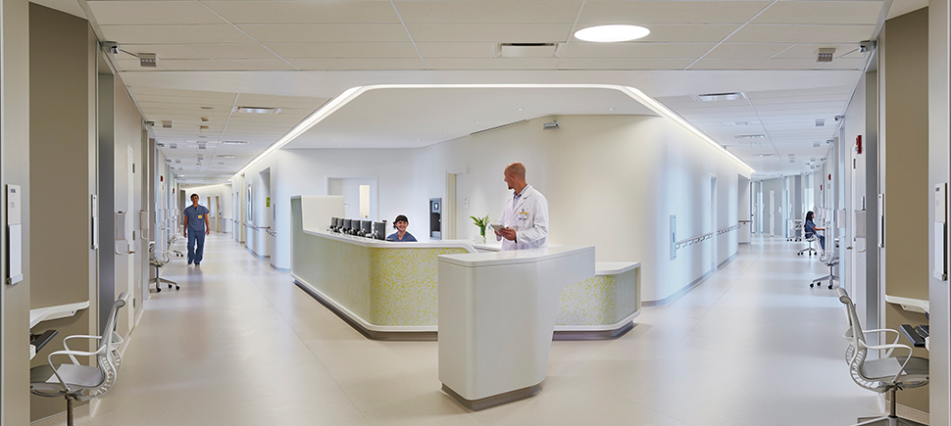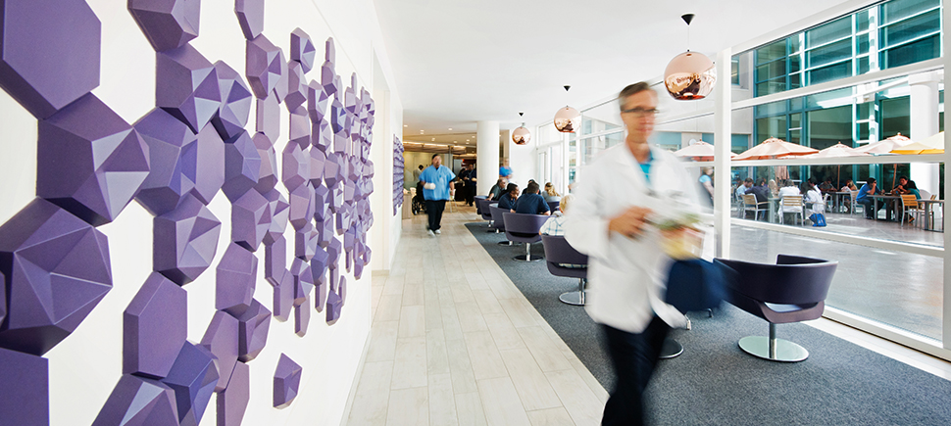This project is comprised of a 509,500 SF, 246-bed addition and a 40,000 SF central plant addition along with 70,000 SF of renovations to the existing space. The new twelve-level (ten above and two below ground) building includes a women and infant program, NICU/post partum unit, med/surg/bariatric facilities, cancer center, labs, pharmacy and an imaging department. It houses an intraoperative MRI and CT, the first in the nation. Together with our design-assist partners, Kitchell designed, procured and engineered the installation of massive curved glass panels enveloping the curtain wall.
Project Details
- Completion - 2016
- Role - Construction Manager at Risk
- Design Team - Cannon Design
- Owner - UC San Diego Health System
